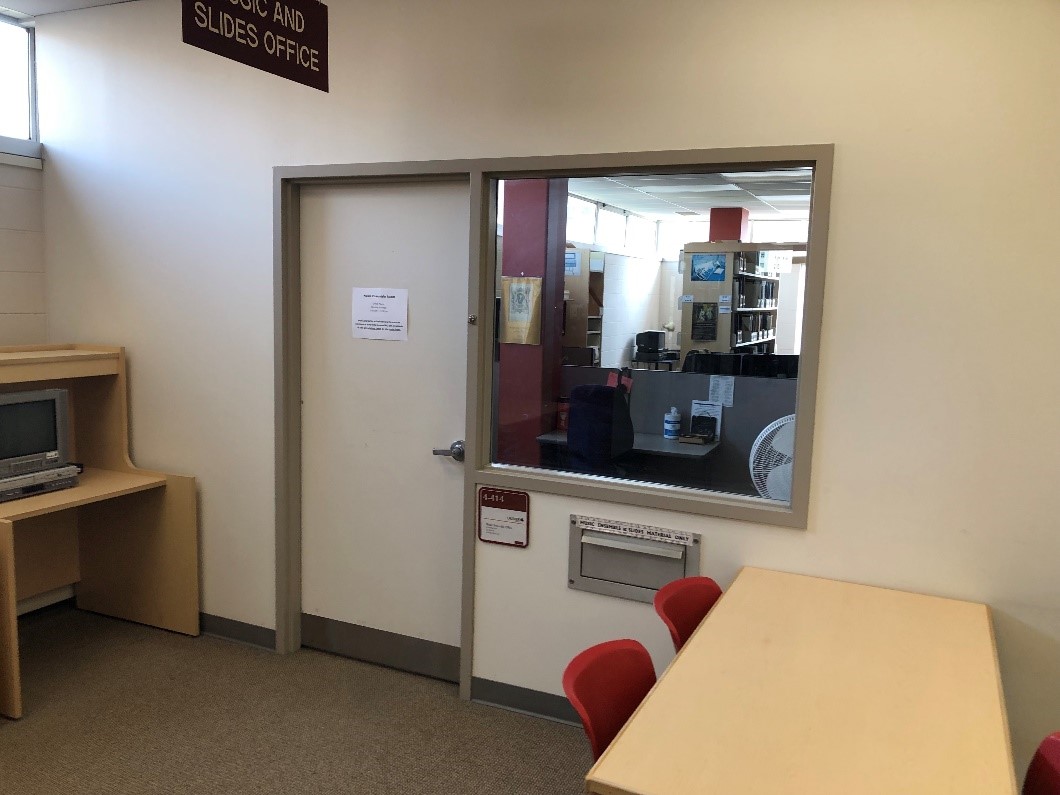Description of 4th Floor, Waterloo Campus Library
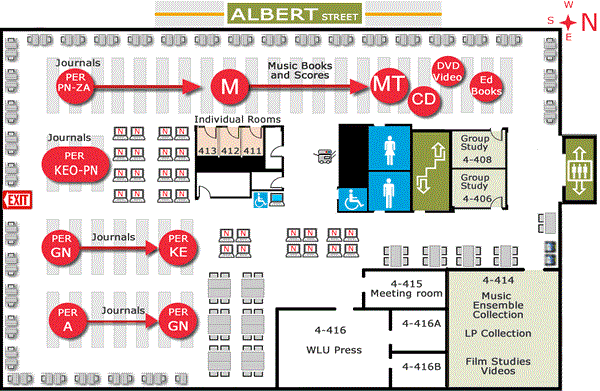
Description
Last checked: June 2nd, 2023
Music Ensemble Room
Group Study Rooms
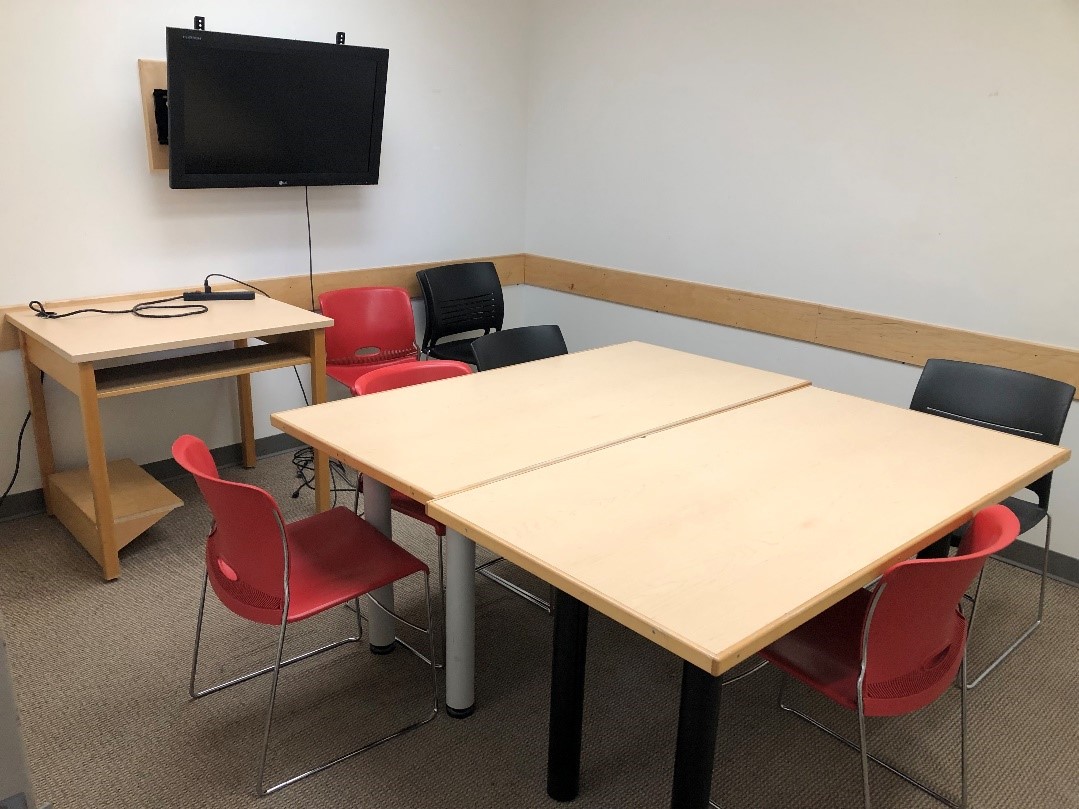
- There are two group study rooms on the 4th floor, which can be booked online
- The rooms have tables that can seat eight
- Each room has a large monitor fixed on the wall
- Chairs and table layout placement can be changed
- The door does not have an automatic door opener
- A wall has a window to the interior of the 4th floor
Study Areas
Individual Study Rooms (for Accessible Learning students)
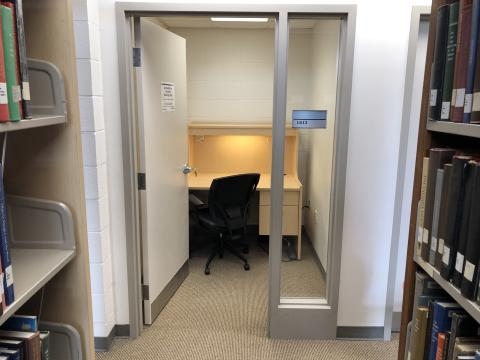
- The 4th floor has three individual study rooms that can be booked online
- These rooms are dedicated to students registered with Accessible Library
- Fuller descriptions of each study room on the 4th, 5th, 6th, and 7th floors are available
Study Tables and Workstations
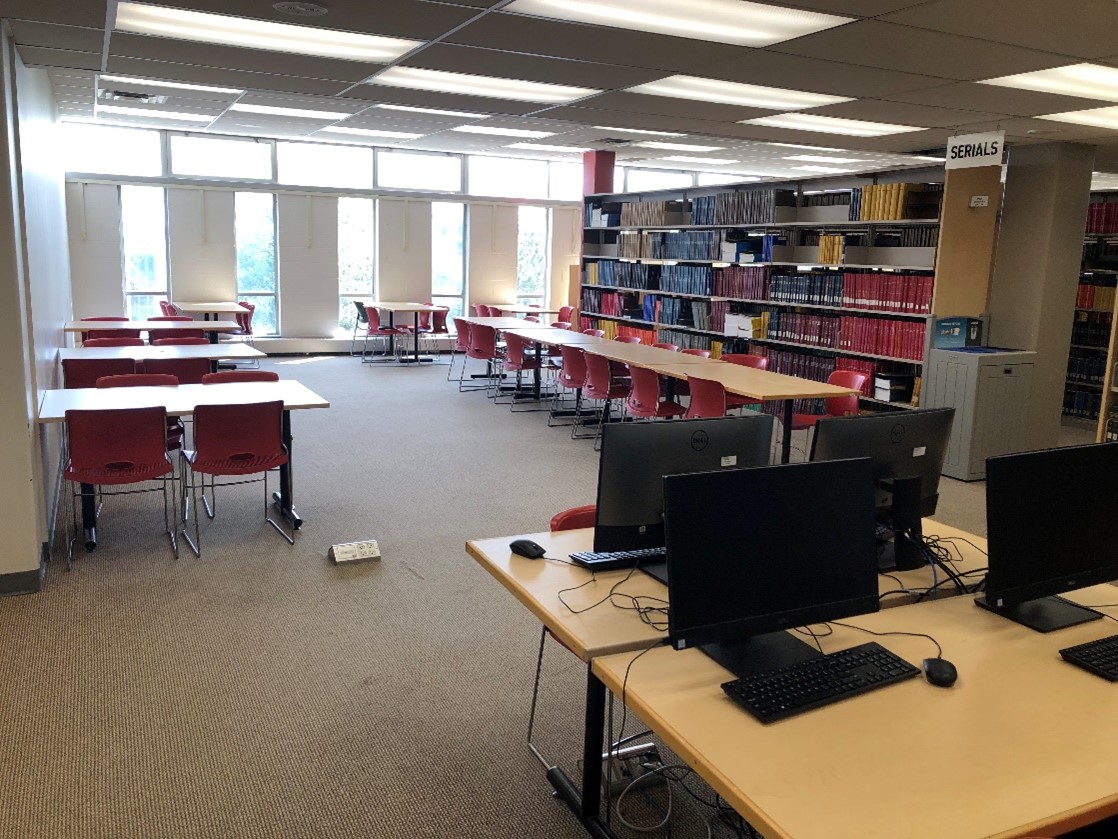
- Group study tables that seat four
- A large study table that seats about 7 per side
- Four computer workstations
- In a spot, a power outlet protrudes on the floor
Quiet Study Desks (Grouped)
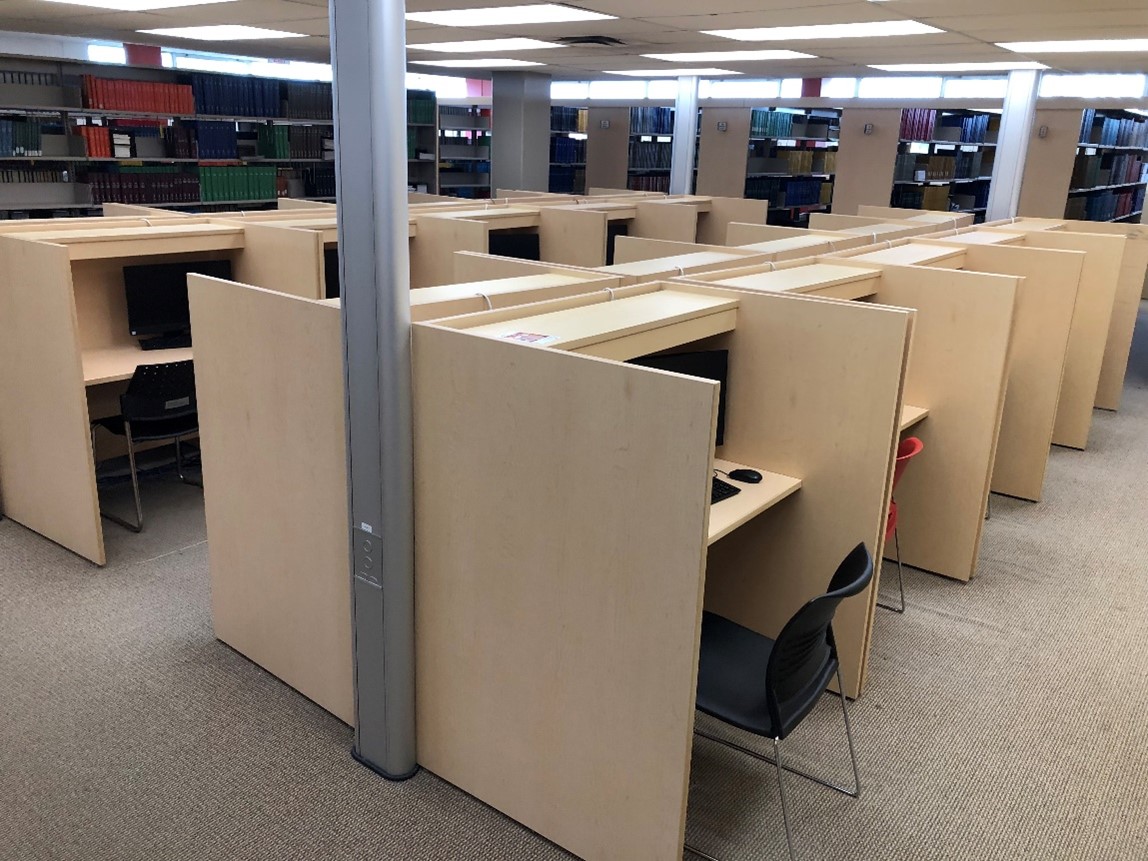
- In the interior of the 4th floor is a quiet study area with rows of individual study desks, each with computer workstations
- Desks are separated by vertical partitions for privacy
- Towards the back of the desk, at the top, is a surface that has a light and a power outlet
Quiet Study Desks (along Perimeter)
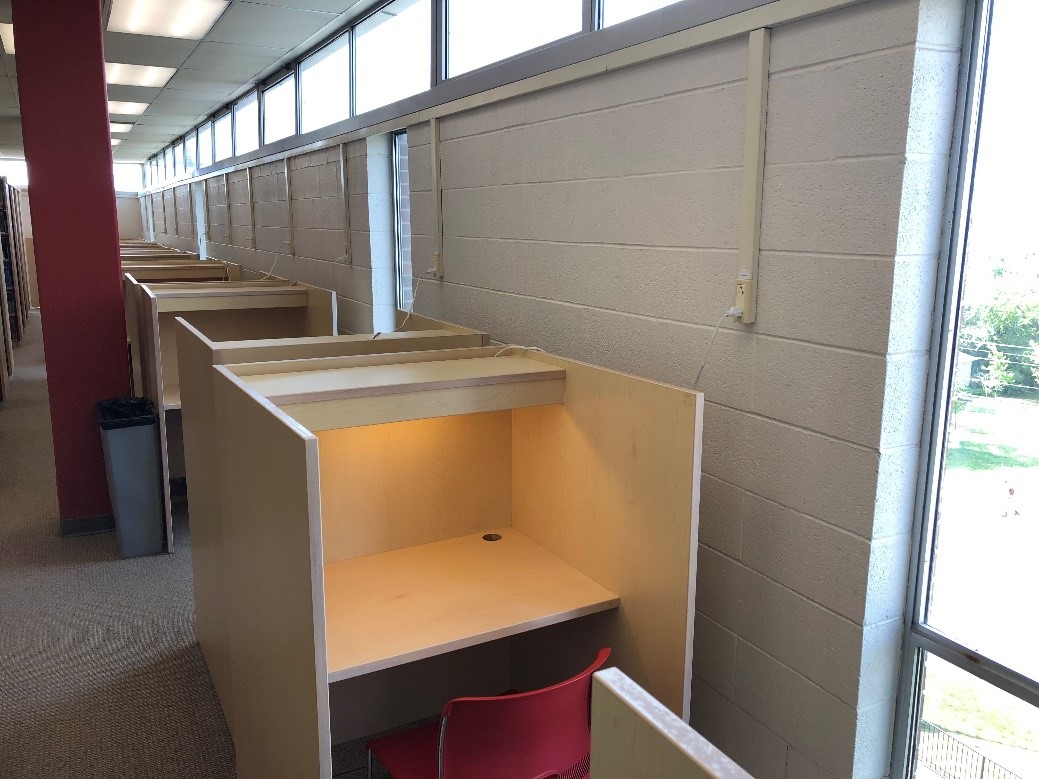
- Around the perimeter of the 4th floor are individual study desks
- The sides of the desk have vertical partitions that offers some privacy and reduces visual distractions
- Towards the back of the desk, at the top, is a surface that has a light and a power outlet
Podcasting Studio, Room 401
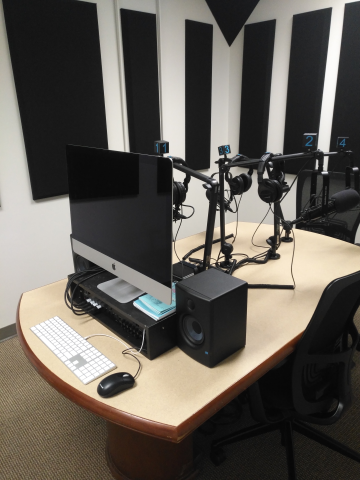
- In the interior of the 4th floor, at room 401 is the library podcasting studio
- The studio can be reserved online
Amenities
- Single user, all gender washroom with accessibility features (example from main floor)
- Two multi-user, gender specific washrooms. Users can use the washroom that aligns with their gender identity
- Photocopier
- Bulletin Board
Review more of the library
- Description and images of exterior, Waterloo campus library
- Entrance level, description and images of 2nd floor, Waterloo campus library
- Description and images of 1st floor, Waterloo campus library
- Description and images of 3rd floor, Waterloo campus library
- Description and images of 5th, 6th, and 7th floors, Waterloo campus library

