Description of 5th, 6th, and 7th Floors, Waterloo Campus Library
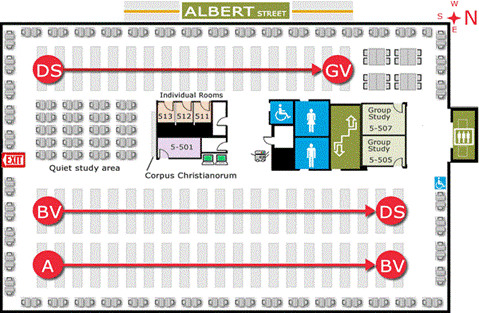
Status
Last checked: June 2nd, 2023
Study Areas
Individual Study Rooms (for Students Registered with Accessible Learning)
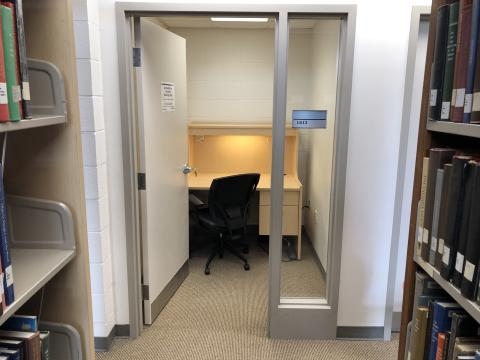
- Each of the 5th, 6th, and 7th floors have individual study rooms that can be booked online
- These rooms are dedicated to students registered with Accessible Library
- Fuller descriptions of each study room on the 5th, 6th, and 7th floors are available
Group Study Rooms
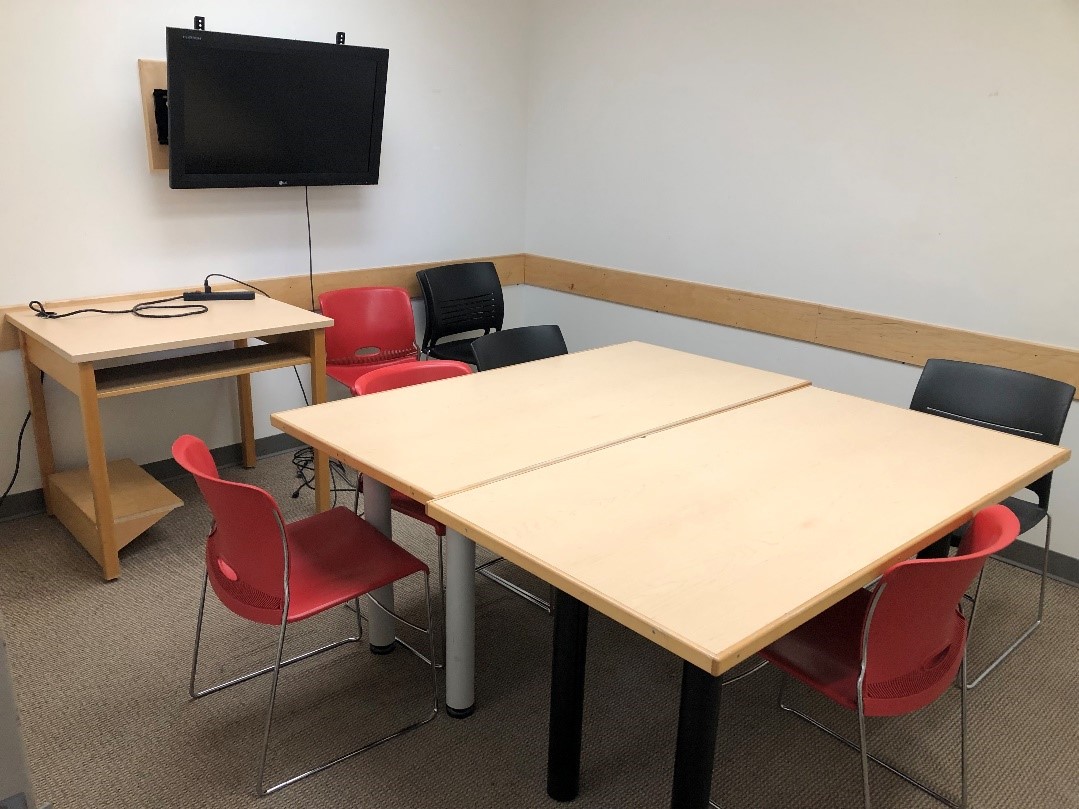
- There are two group study rooms on each of the 5th, 6th, and 7th floors, which can be booked online
- The rooms have tables that can seat eight
- Each room has a large monitor fixed on the wall
- Chairs and table layout placement can be changed
- The door does not have an automatic door opener
- A wall has a window to the interior of the library
Quiet Study Desks (grouped)
.jpeg)
- In the interiors of the 5th, 6th, and 7th floors have a quiet study area with rows of individual study desks.
- The desks do not have workstations
- Desks are separated by vertical partitions for privacy
- Power outlets are located ADD LOCATION
Quiet Study Desks (along Perimeter)
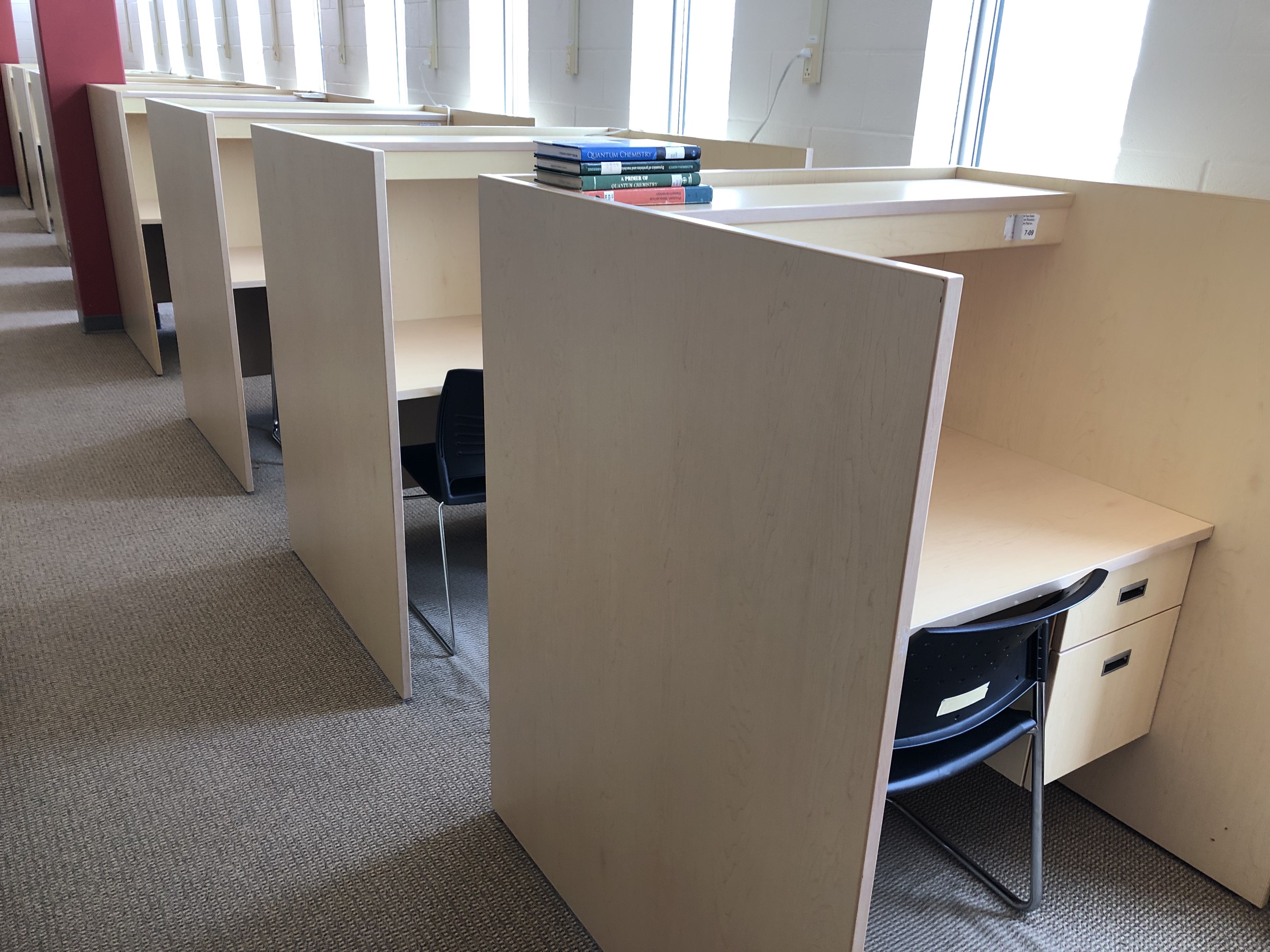
- Around the perimeters of the 5th, 6th, and 7th floors are individual study desks
- The sides of the desk have vertical partitions that offers some privacy and reduces visual distractions
- Towards the back of the desk, at the top, is a surface that has a light and a power outlet
Study Pods (7th floor only)
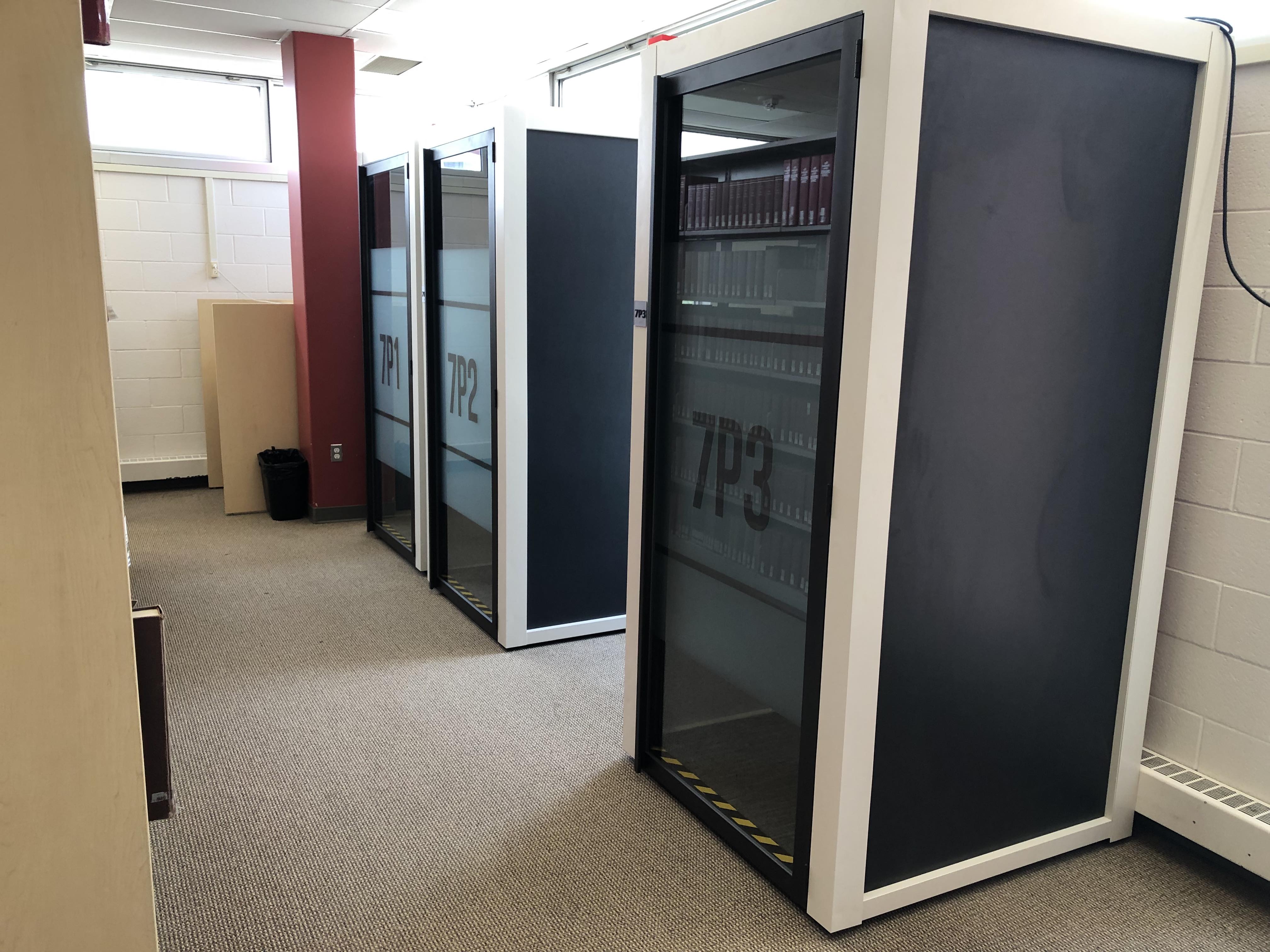
- The 7th floor has three individual study pods with closable doors for even more quiet study.
- Study pods must be booked online
- A more detailed description of the pods is available
Amenities
- Single user, all gender washroom with accessibility features (example from main floor)
- Two multi-user, gender specific washrooms. Users can use the washroom that aligns with their gender identity
- Photocopier
- Bulletin Board
Review more of the library
- Description and images of exterior, Waterloo campus library
- Entrance level, description and images of 2nd floor, Waterloo campus library
- Description and images of 1st floor, Waterloo campus library
- Description and images of 3rd floor, Waterloo campus library
- Description and images of 4th floor, Waterloo campus library
