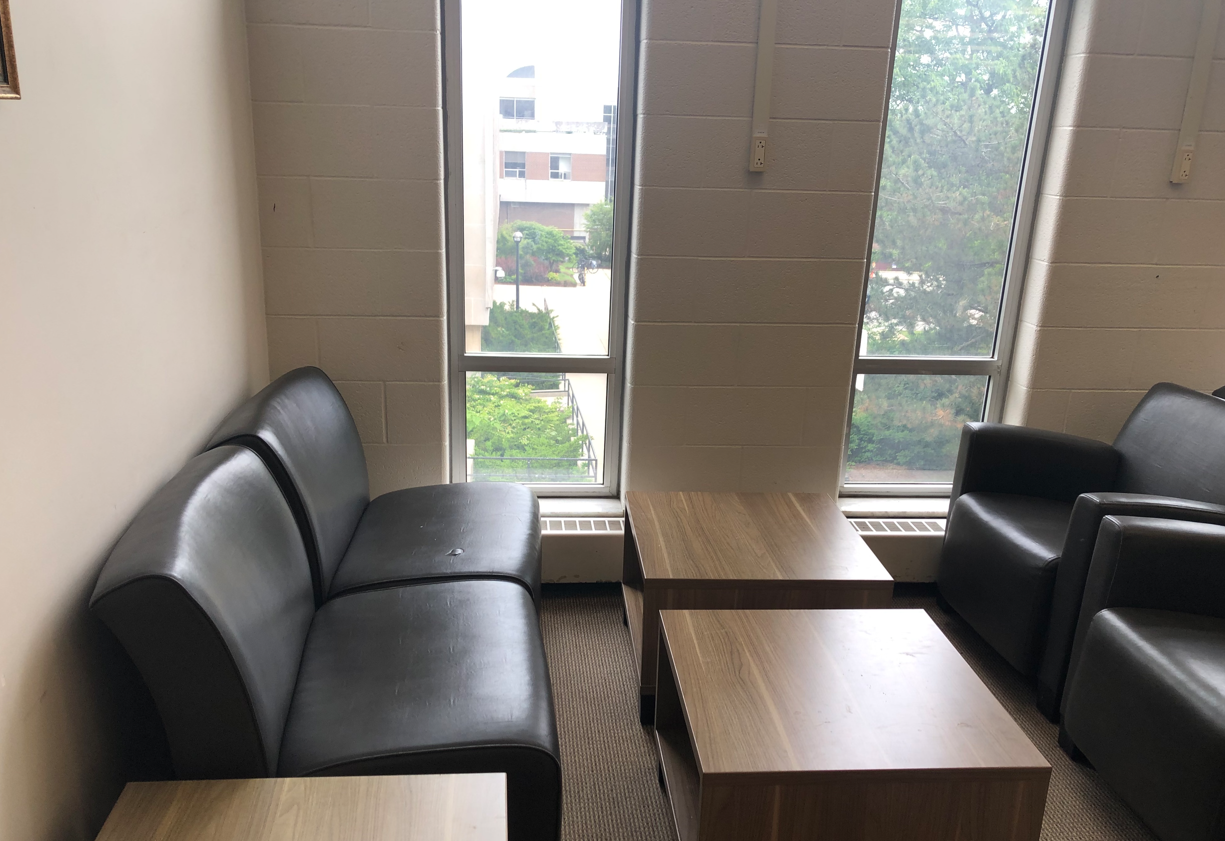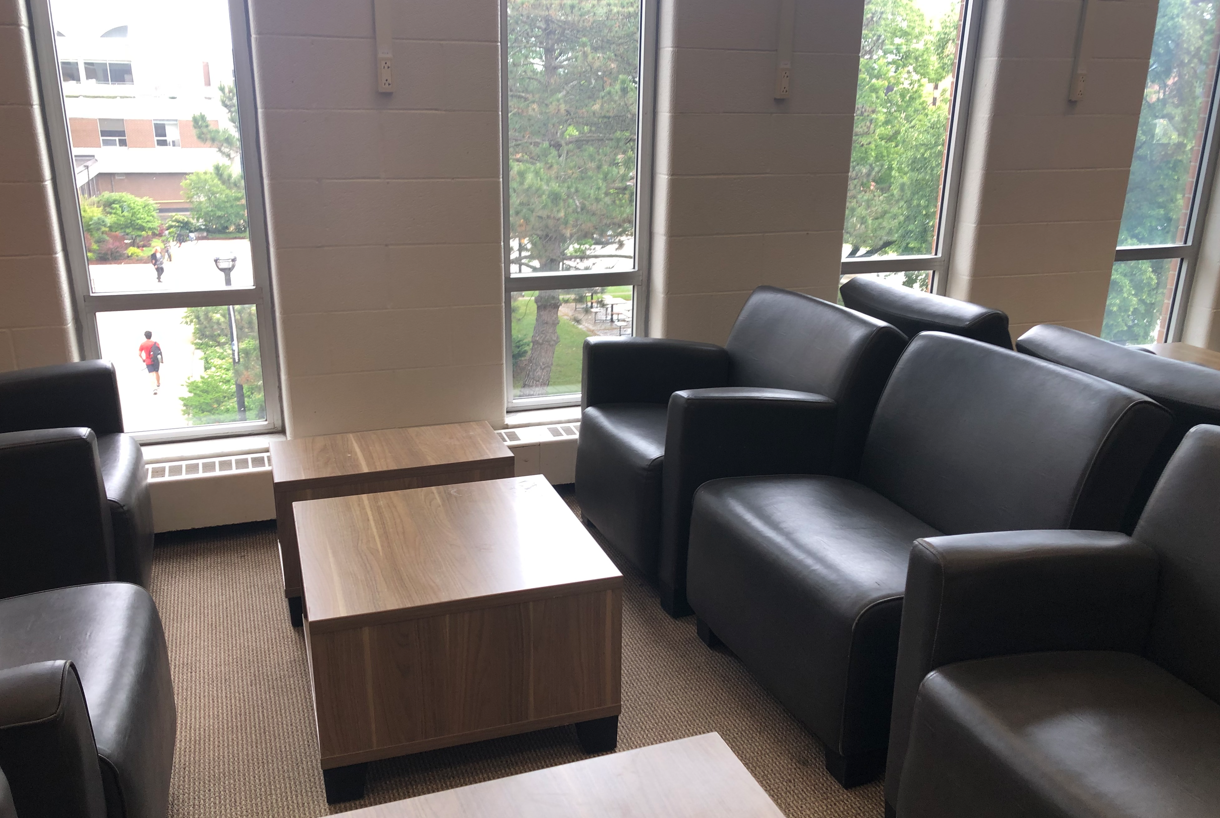Description of 3rd Floor, Waterloo Campus Library
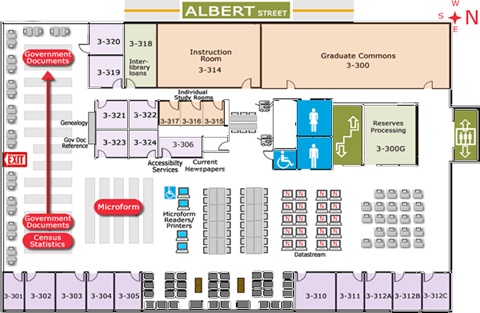
Status
Last checked: June 2nd, 2023
Study and Learning Spaces
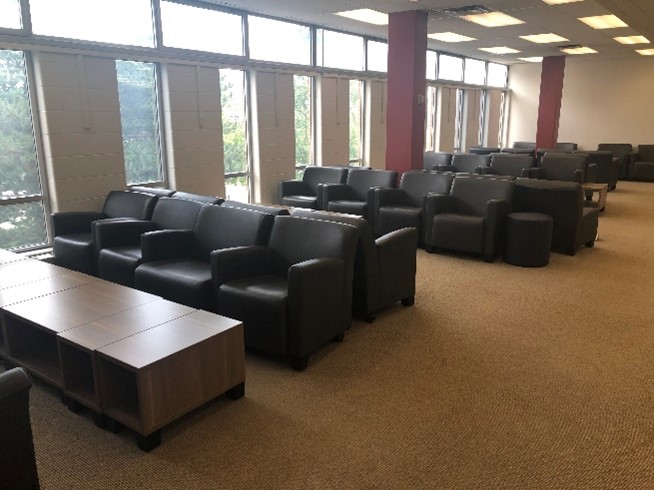
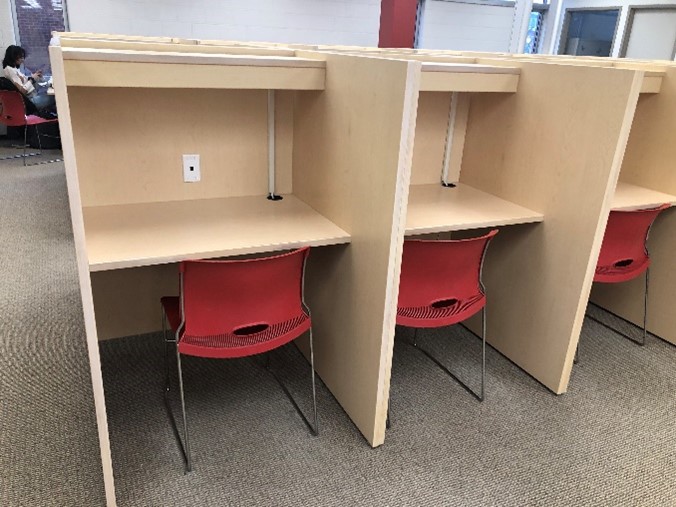
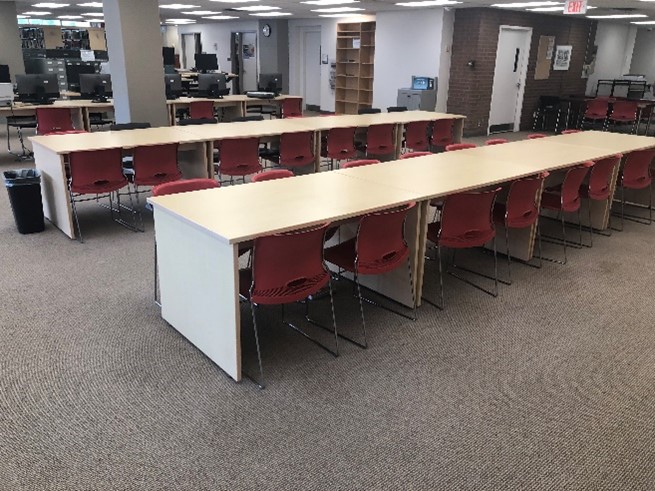
The third floor contains spaces to rest in comfy chairs, study at private desks, or work with peers at large tables.
Comfy Seating
Individual Study Rooms
Three bookable individual study rooms are on this floor. They are open to all students. Rooms reserved for students registered with Accessible Learning are on floors 4 through 7.
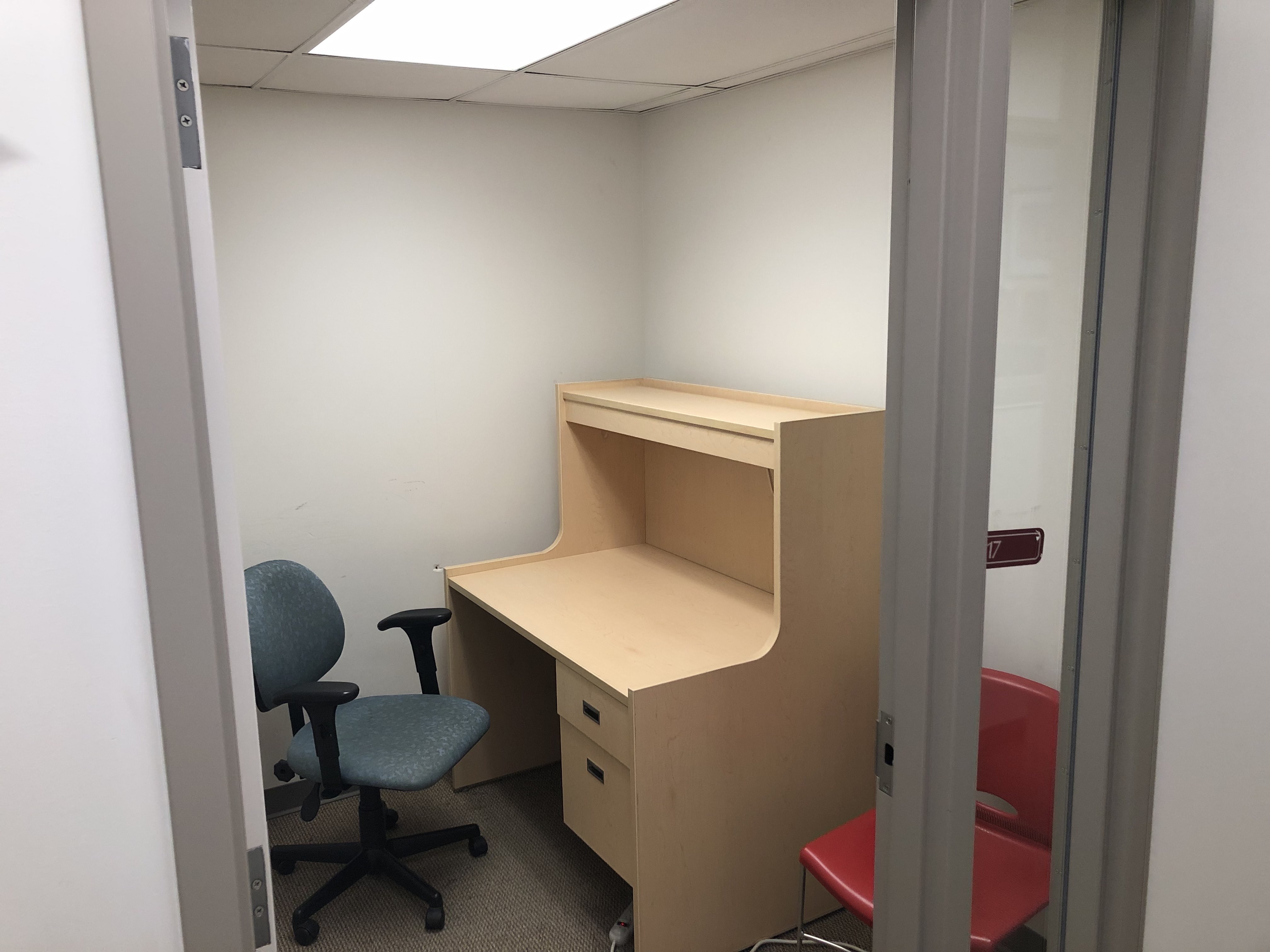
The Graduate Commons
The Graduate Commons is an enclosed study area just for masters, doctoral, and post-doctoral students.
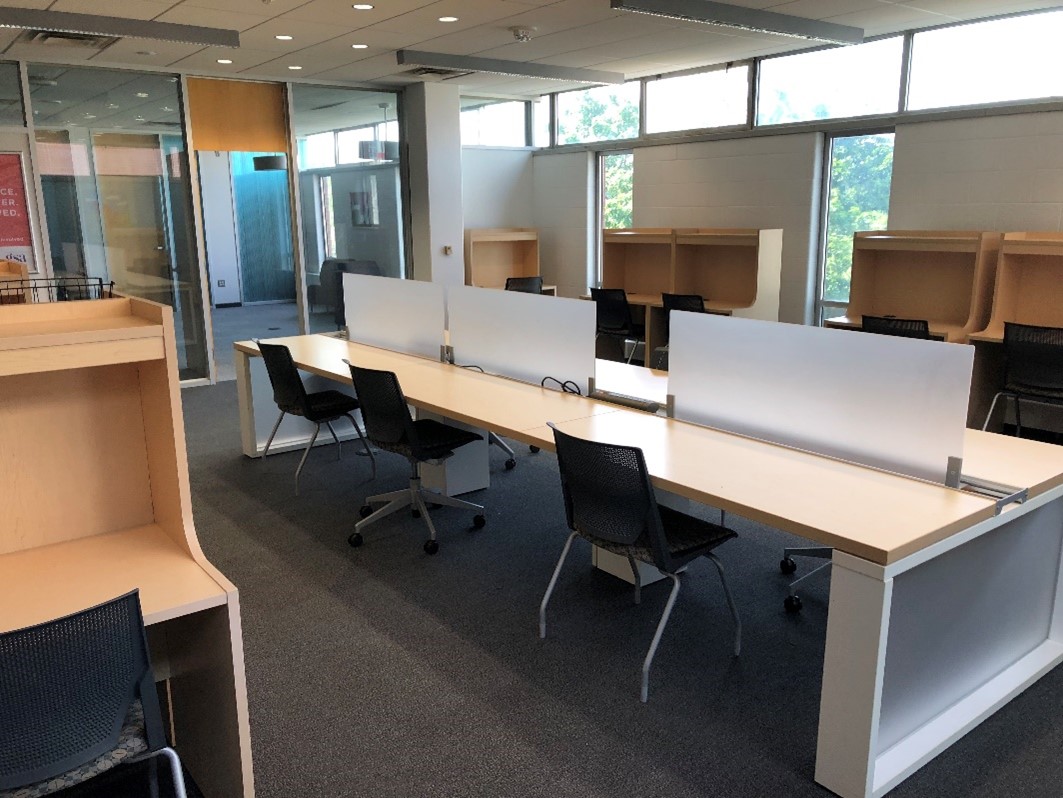
It has a study desks and a study table that seats six.
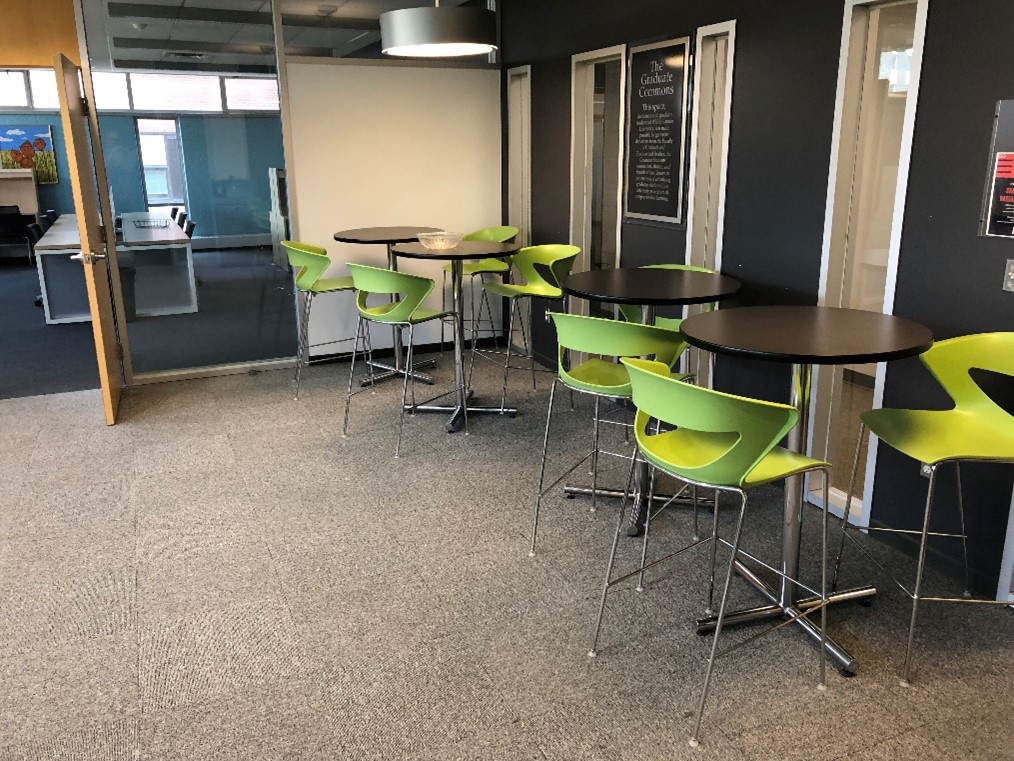
The graduate space includes a lounge with pub style chairs (i.e., tall) and tables.

Also in the lounge are chaise lounge chairs, lower to the ground.
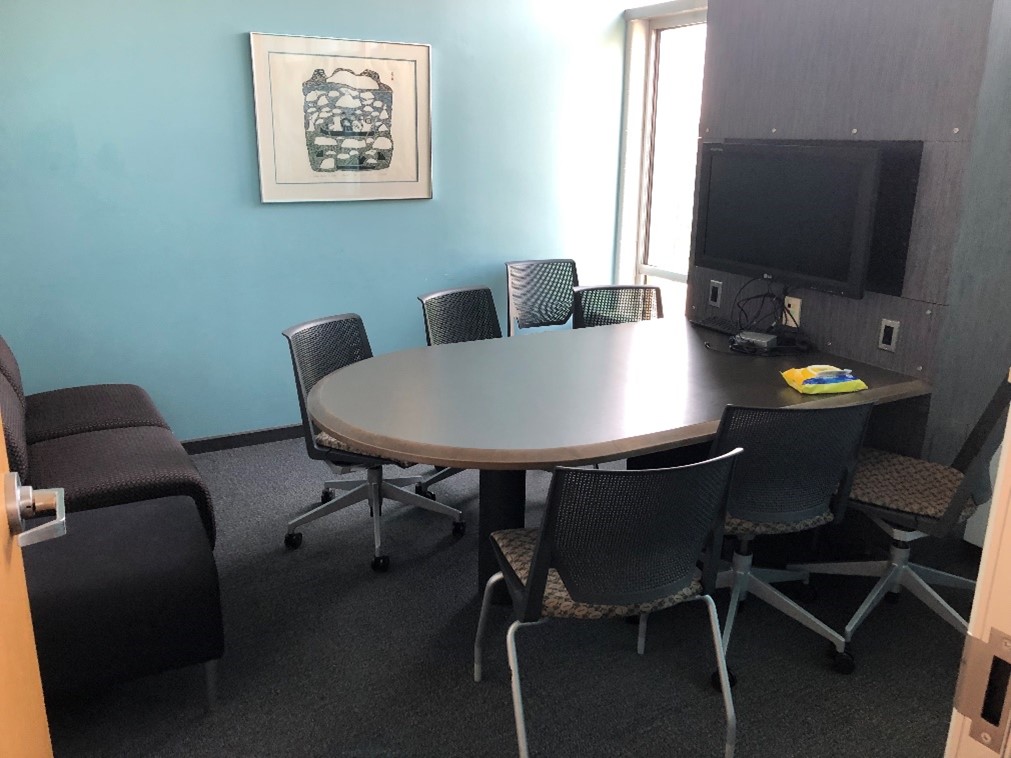
Next to the lounge are two group study rooms with table, chairs, and a large wall-mounted monitor.
Offices, Subject Librarians and Digital Humanities Librarian
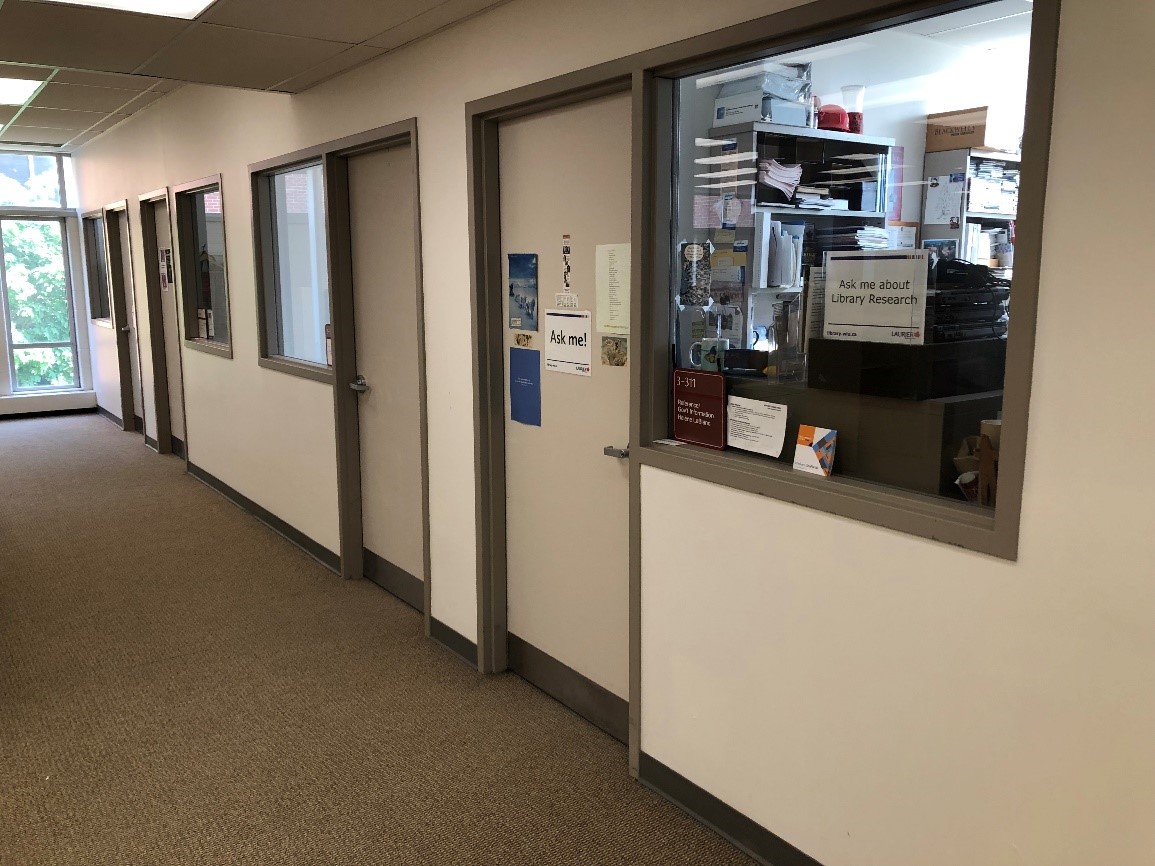
All subject areas have a librarian dedicated to helping with course assignments or research projects. A digital projects and curation librarian is also available to meet to help.
As library research can be complicated, it’s common for students, faculty, and researchers to make an appointment and meet with librarians in person, Zoom, or Teams.
Library Accessibility Associate
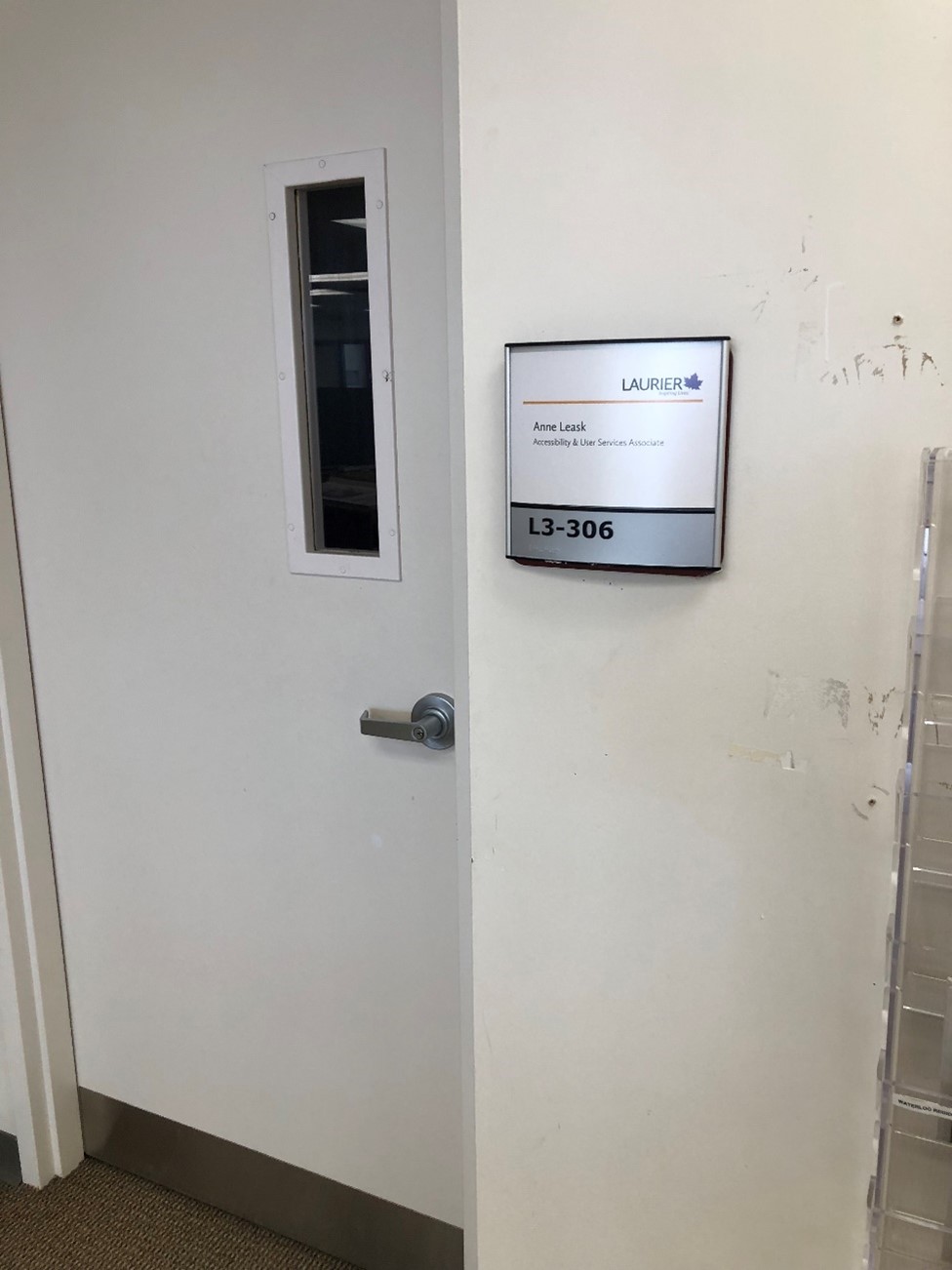
Room L3-306 is the office of the Library Accessibility Associate. Braille room numbering is on the wall to the right of the door . Students with Accessibility Learning can make an appointment to discuss library services and supports.
Library Instruction Room
Room 3-314 on the third floor is the instruction room where classes periodically meet to learn about using the library.
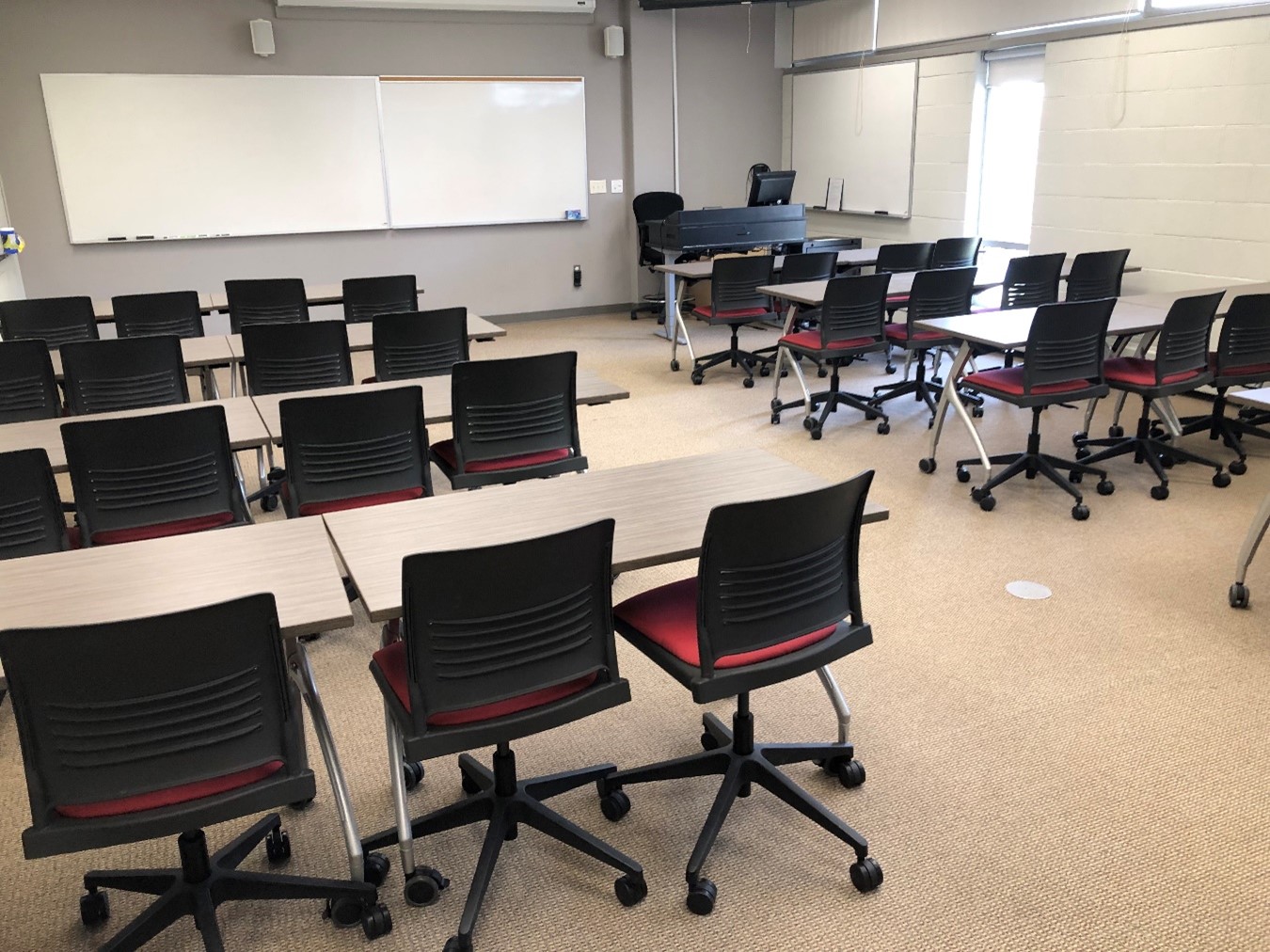
Desks and chairs are on wheels and so the layout may vary.
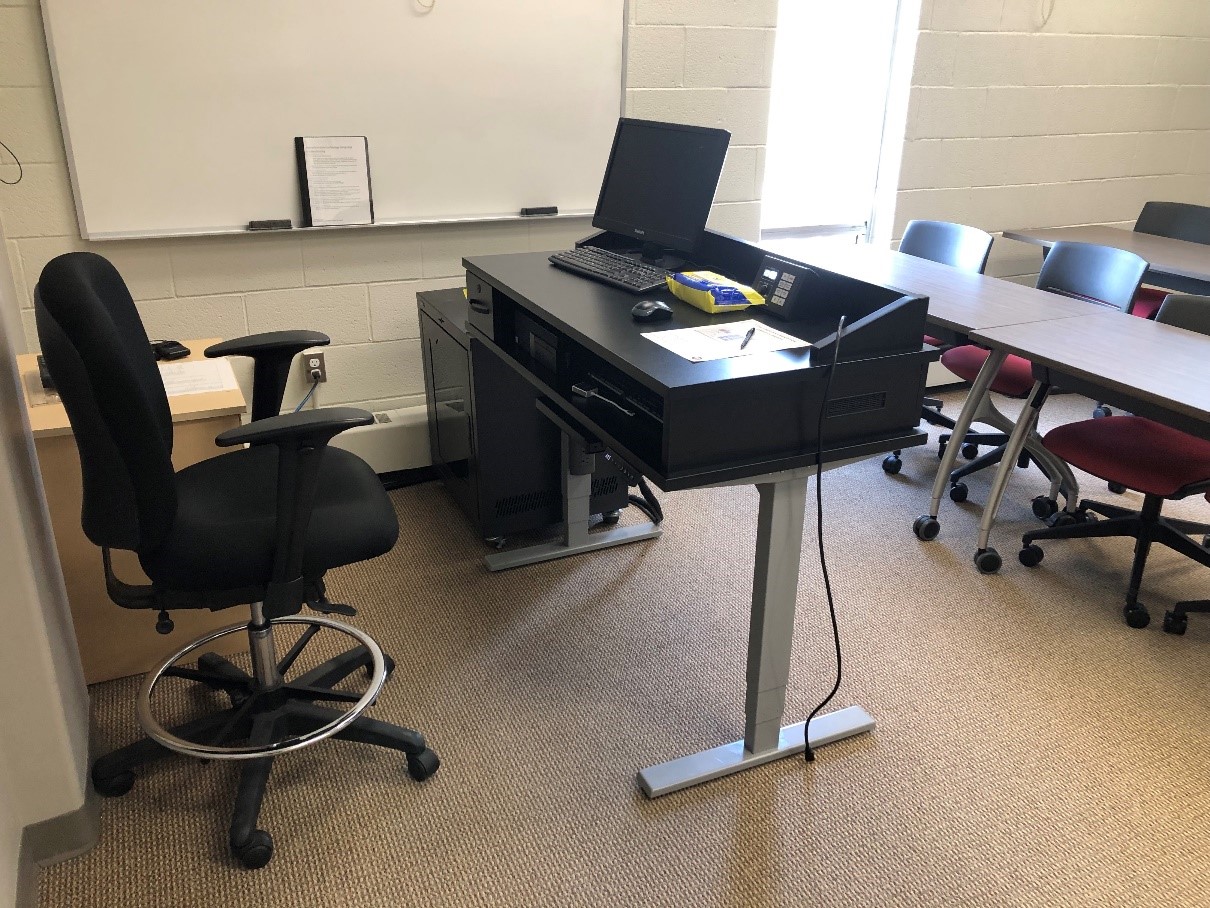
The instruction desk is on a height adjustable desk.
Microfilm, Magnification, and Computer Workstations
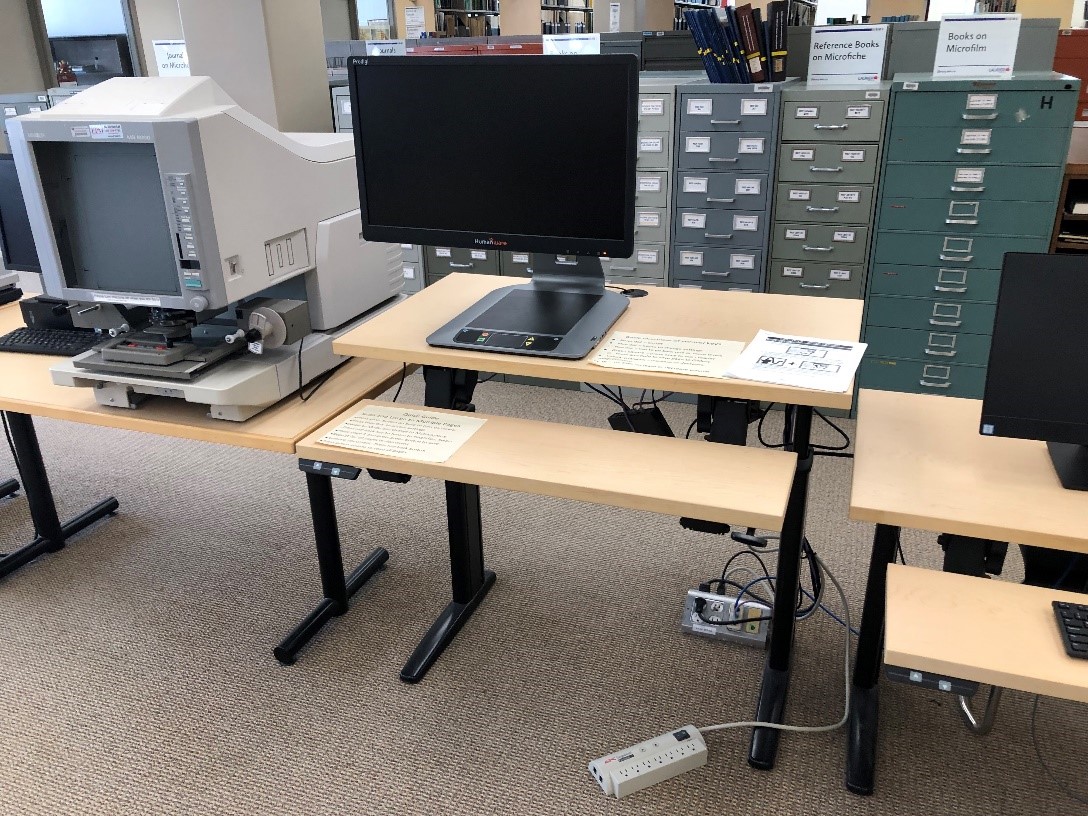
- CCTV magnification station on height adjustable desk
- Microfilm and microfiche viewers
Library Departments
The third floor also has offices for:
- Copyright and Course Reserves Office
- Interlibrary Loan Office
Washrooms
Two standard, multi-user washrooms
- Laurier supports everyone's right to choose a washroom that aligns with their gender identity
Single-user washroom:
Amenities
- Photocopier
- Water fountain
- Bulletin board
Review more of the library
- Description and images of exterior, Waterloo campus library
- Entrance level, description and images of 2nd floor, Waterloo campus library
- Description and images of 1st floor, Waterloo campus library
- Description and images of 4th floor, Waterloo campus library
- Description and images of 5th, 6th, and 7th floors, Waterloo campus library

