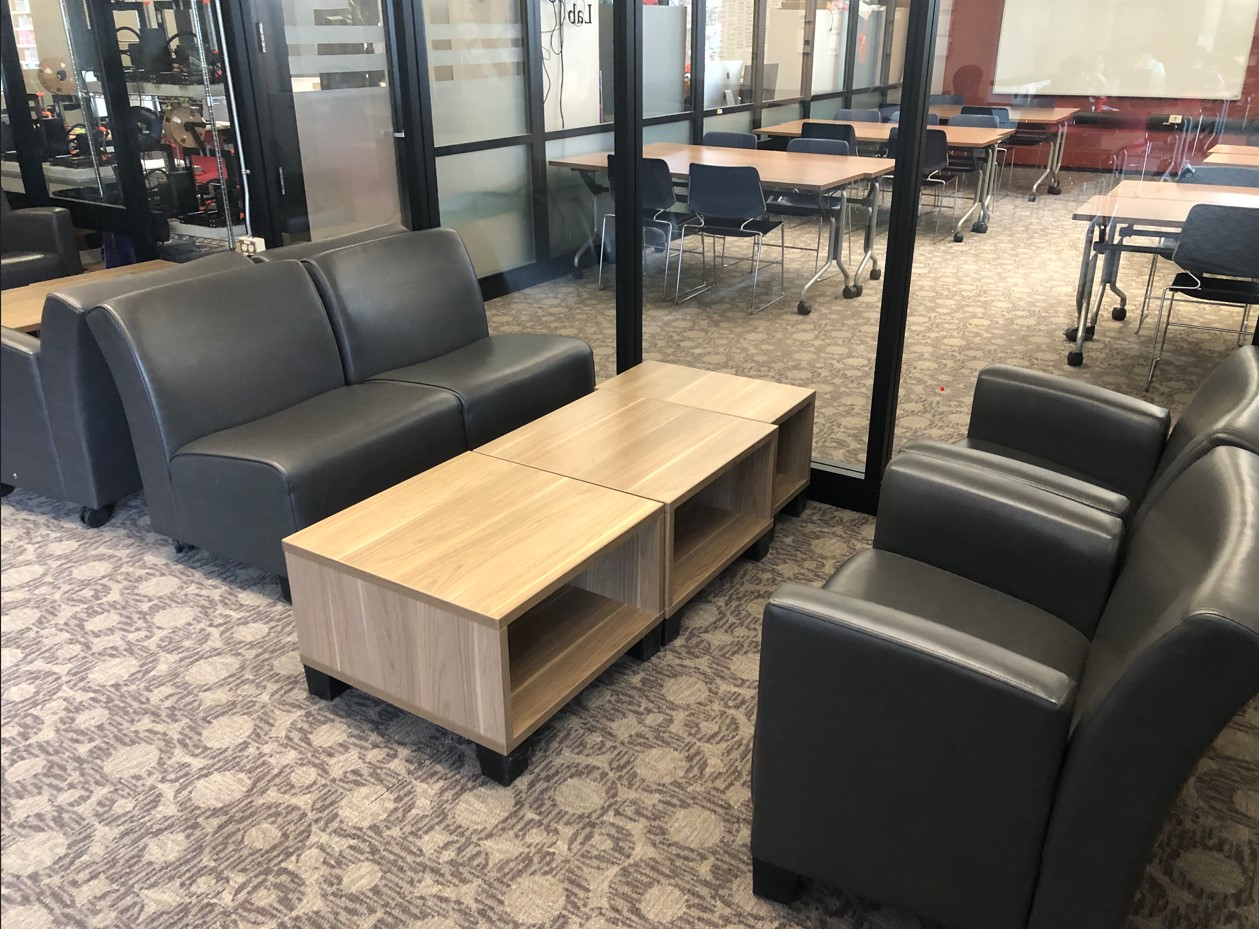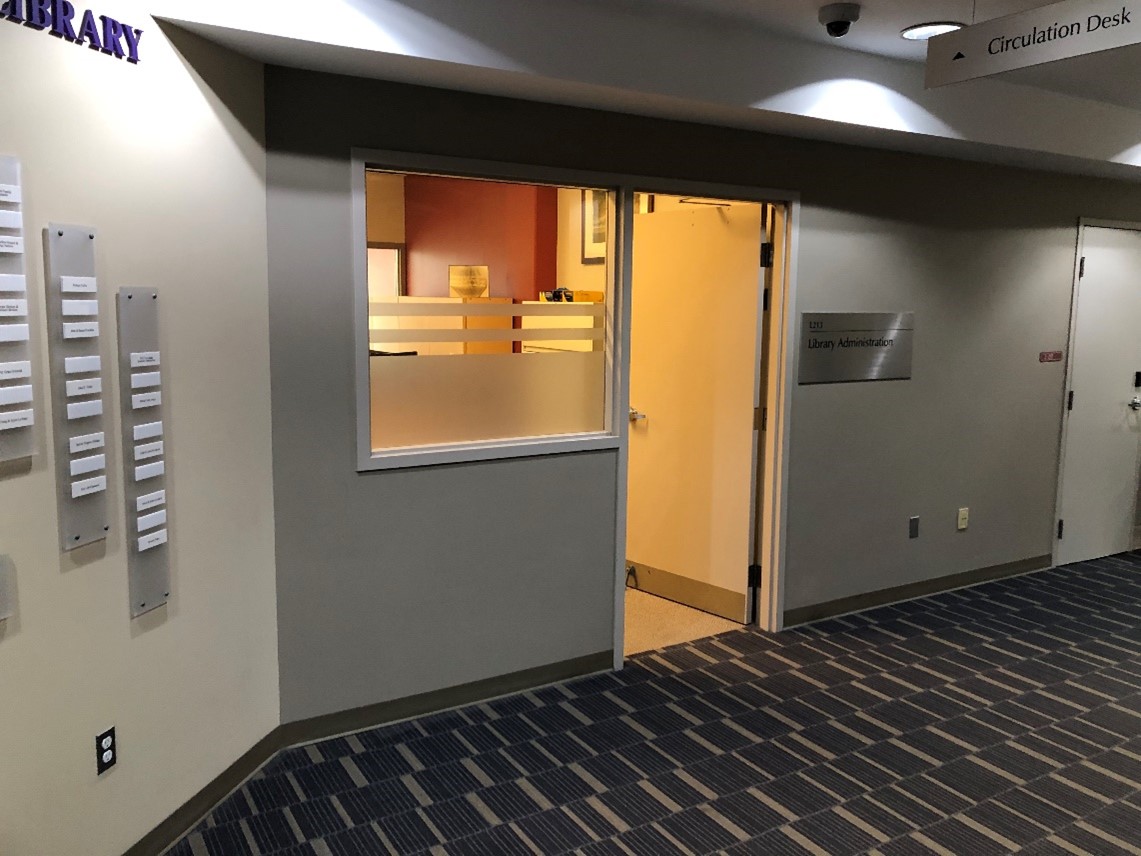Description of 2rd Floor (entrance level), Waterloo Campus Library
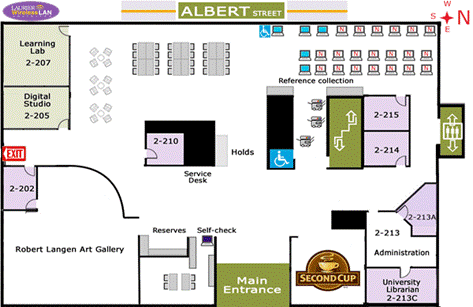
Status
Parts updated Sept 10, 2024
Library Vestibule
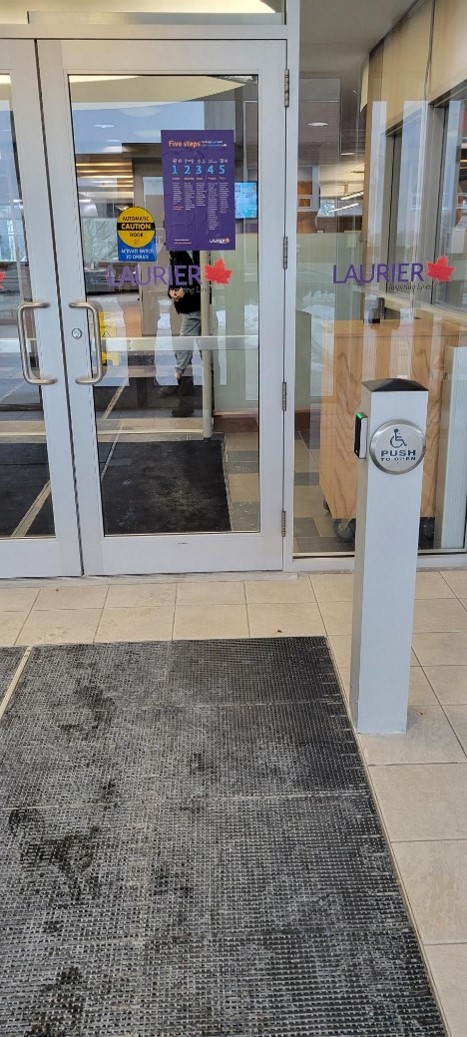
After entering the library vestibule through the first set of double doors, there is a square pillar about 3 feet tall on the right with a push button near the top to open the second set of interior doors for entering the library lobby.
On the south side of the vestibule is large box with slit for returning library books or other items.
Library Lobby
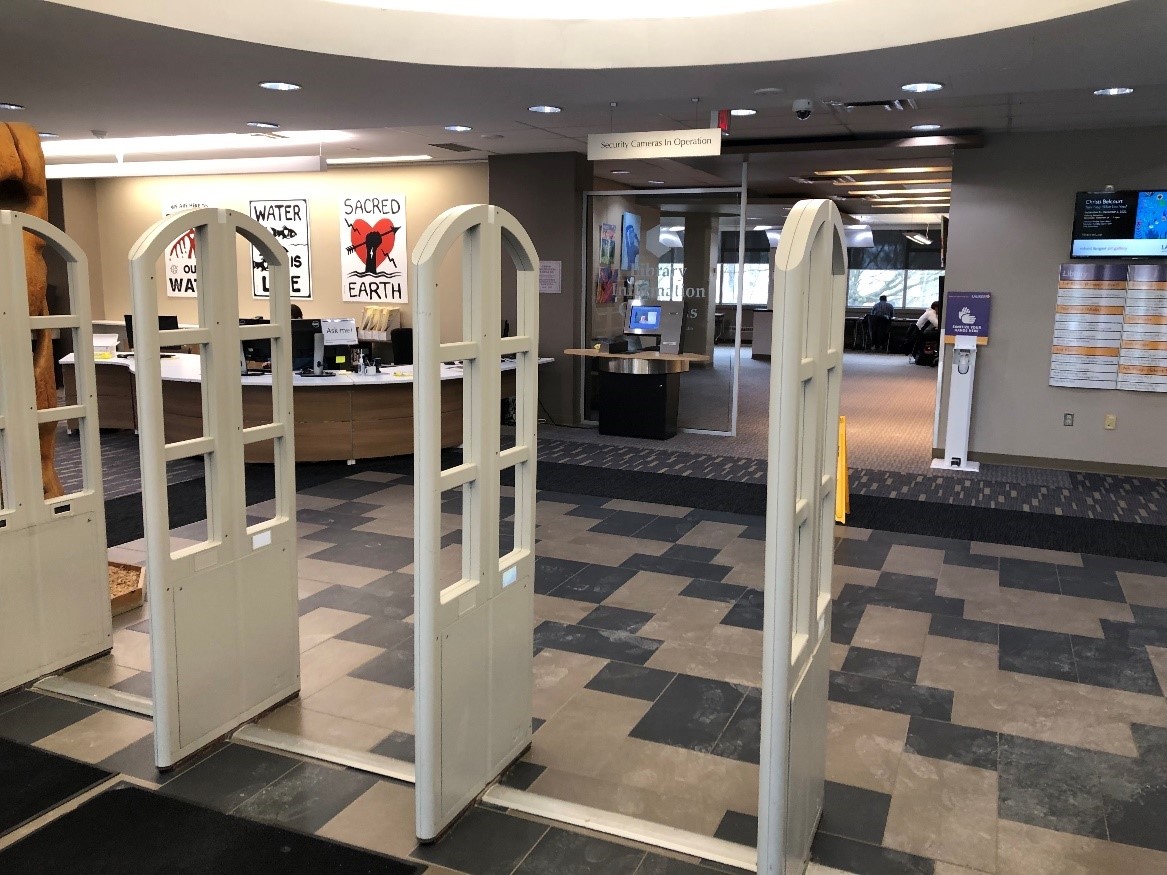
Between the inner doors and lobby are five vertical electromagnetic security panels about 3 feet apart. You pass through them to enter and exit the library. An alarm goes off if someone leaves the library without checking out a library item at the User Services Desk.
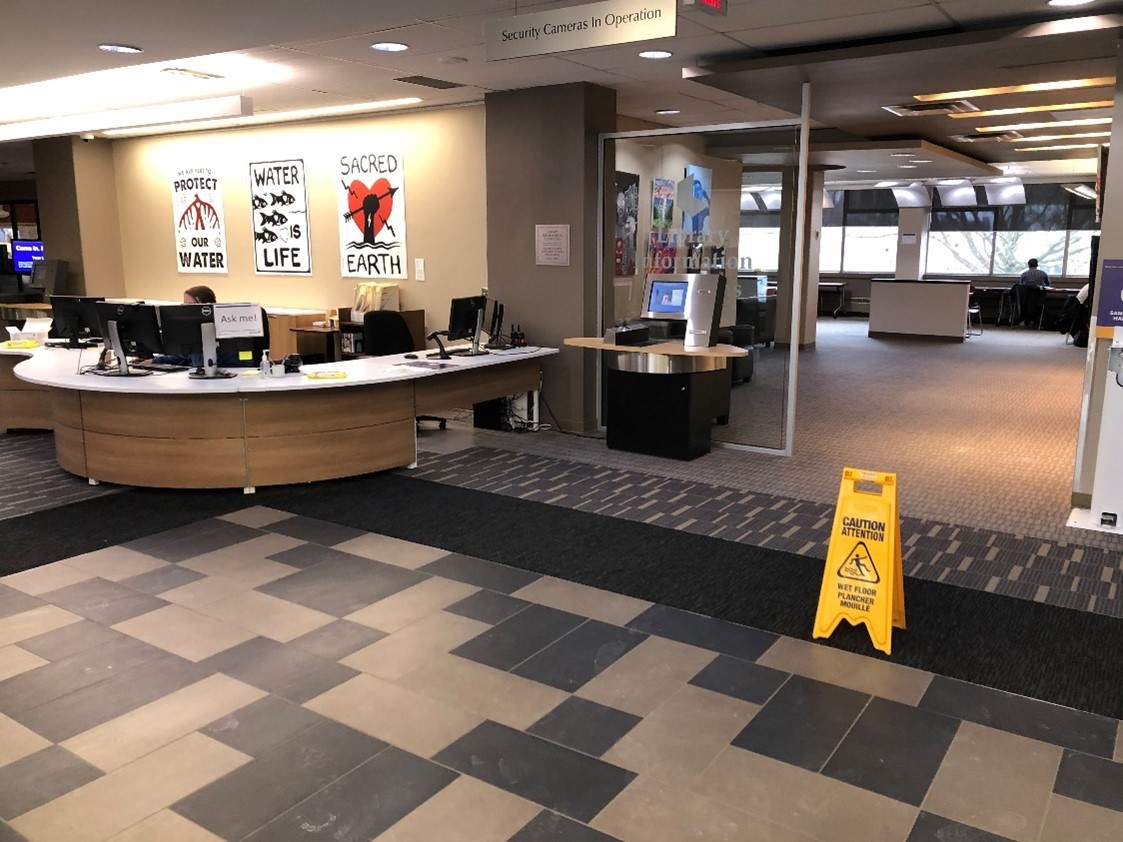
Once through the security gates, there is a large User Services Desk to the left, at 10 o’clock.
Sounds
Ambient sounds
- Refrigerator and coffee maker at second cup
- People entering and leaving the library,
- Makerspace may have music playing lightly at some times.
- Elevator doors opening.
- General conversation of library users
Scheduled announcements
- Announcements about the library closing will happen 30 minutes, 15 minutes, and 5 minutes before the library closes
Emergencies
- Audible fire alarm
- Visual ceiling strobe alarms are on each level (but may not be visible in every seating area)
- Emergency exit stairwell on south side of building
- If you are unable to exit by either the main or emergency stairwells, wait by an elevator.
User Services Desk
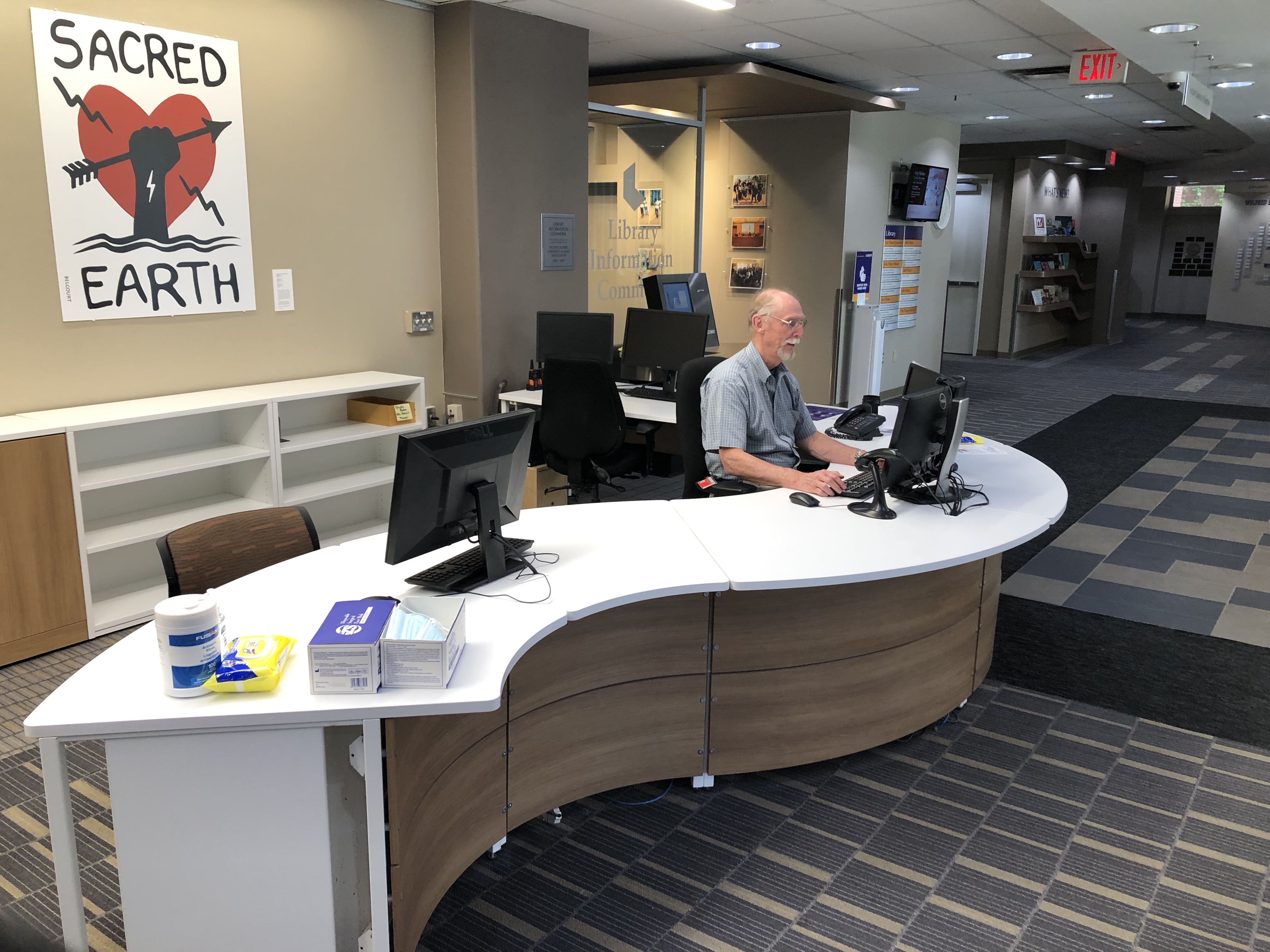
The User Services Desk is the place to go for help about anything related to the library. People go to the desk to ask for help with using the library, to get a key for an individual study room, or to get referred to a specialist librarian for assistance with an assignment. Staff will also check out library materials for you.
Self-checkout machine
Near the left side of the entrance and across from the user services desk is a self-checkout station where you can check out books or other items on your own or with a friend.
Pickup Shelf
Library users can use Omni, the library’s primary online search tool, to request that books be pulled from a shelf on the upper floor and be put on this bookshelf on the main floor. This saves time from having to go to the bookshelves on the upper floors.
Comfy Seating Areas
Sunken Garden View
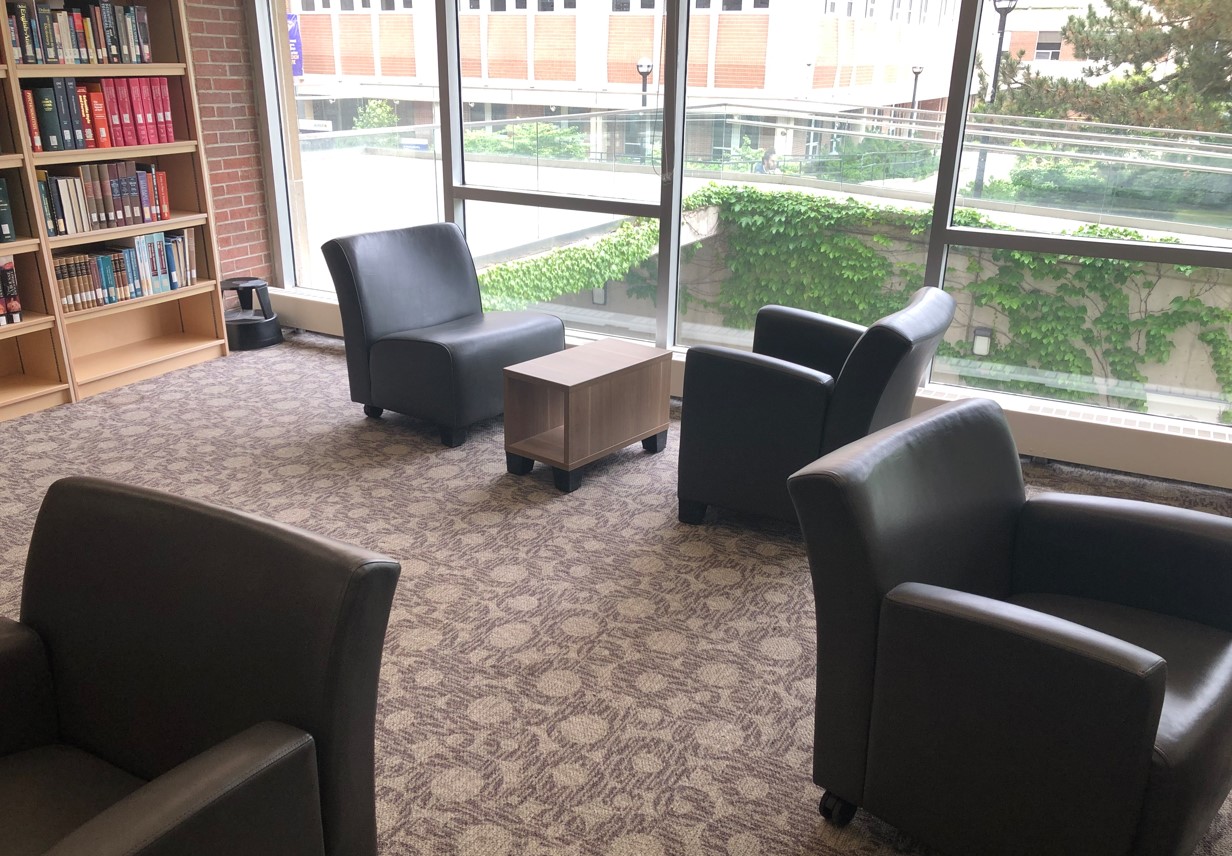
Board Game Collections
There is a collection of board games in locked shelves on the main floor near the gallery entrance.
Robert Langen Art Gallery
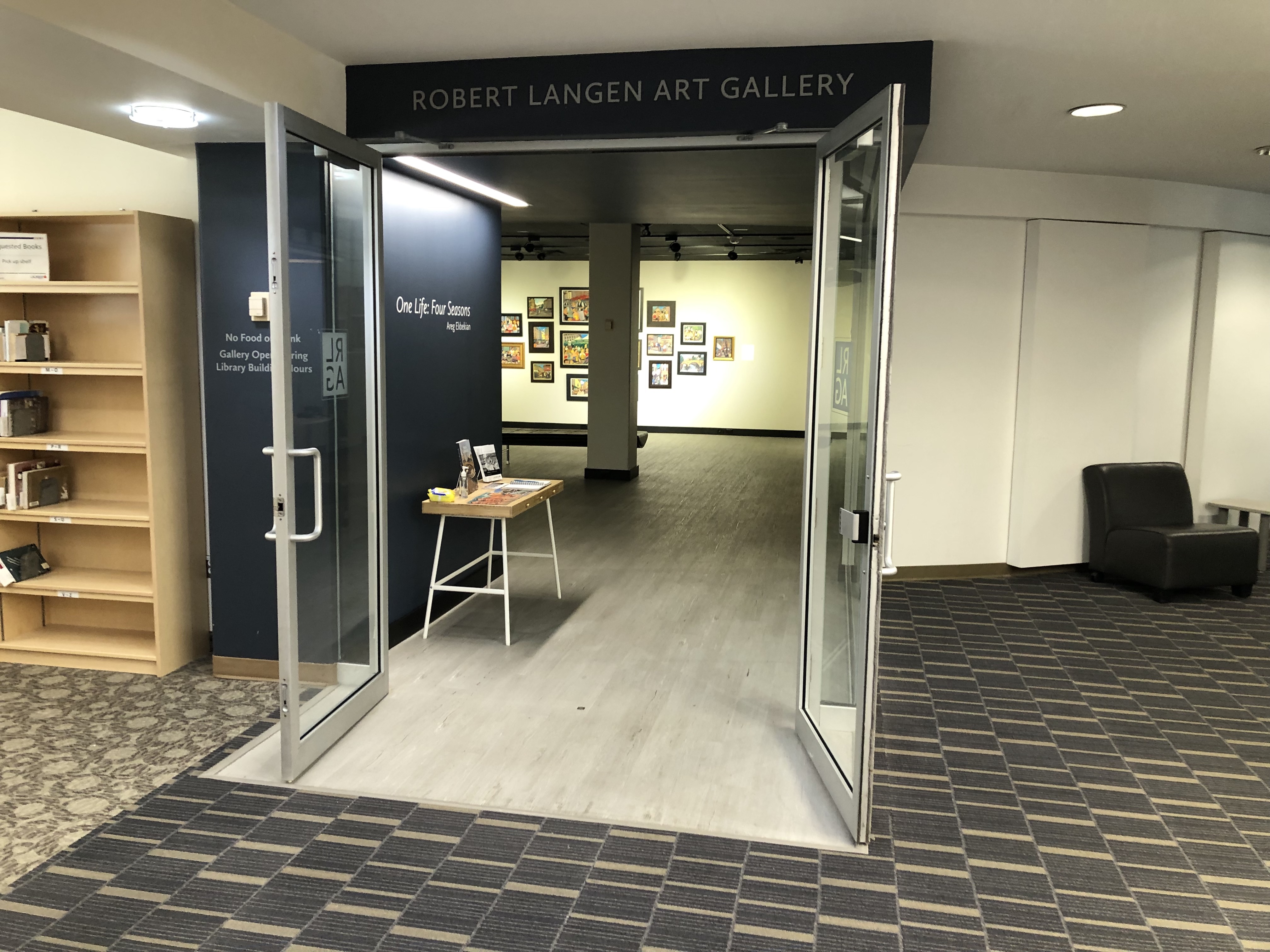
On the main floor, on the south-east side of the building, is the Robert Langan Art Gallery. It is a large open space. Depending on the exhibitions, the layout of the gallery can vary.
The gallery hosts annual exhibition programs, activities and events which fosters creative thinking, critical debate and the exploration of ideas.
Beyond visual exhibitions, some of the things that go on in the gallery include:
- Musical performances,
- Author readings
- Receptions for events
- Student movie nights
The gallery does not have an automatic door opener to enter or exit the gallery.
Library Makerspace
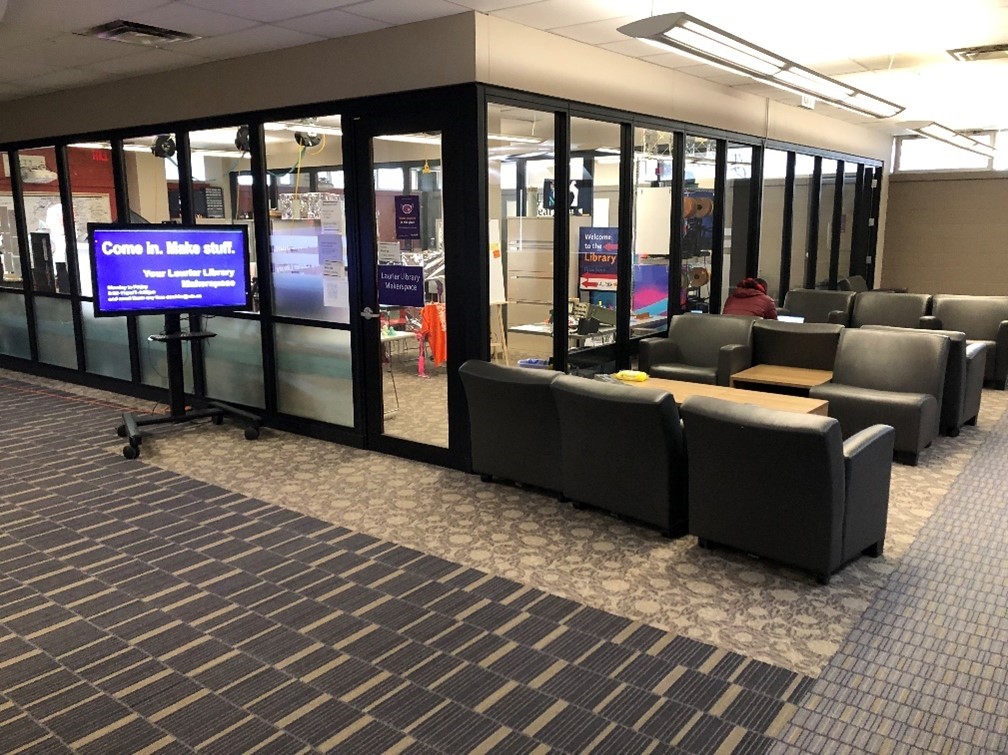
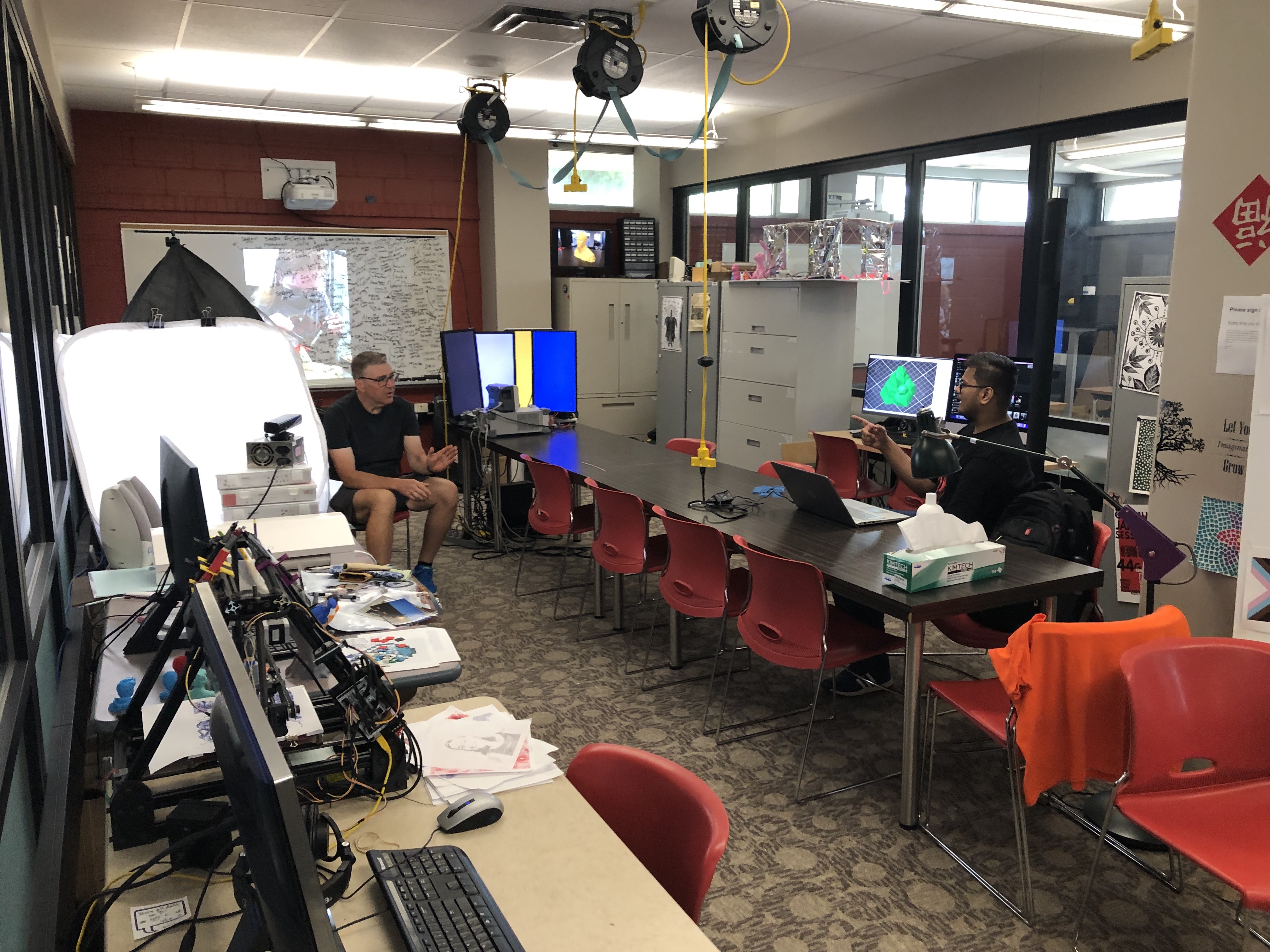
The Library Makerspace is to the right of the gallery. A sign says “Come in. Make stuff”. The makerspace is a large room enclosed with glass walls and often has music playing in the background. Inside are tools for 3D printing, sewing, electronics, video editing, knitting and much more. Makers are encouraged to learn and share their knowledge with each other.
Instruction Room
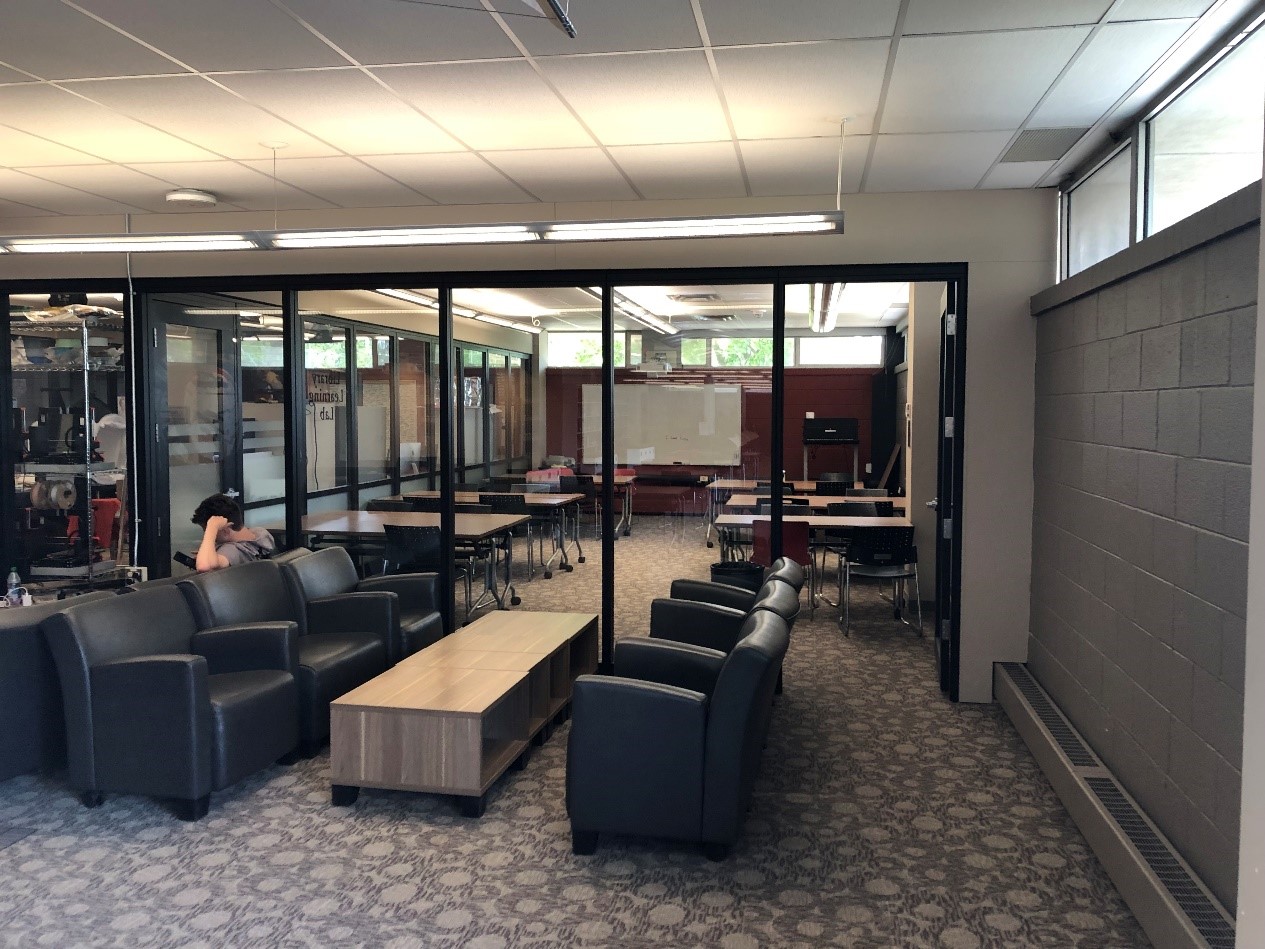
Next to the makerspace is an instruction room. It is also enclosed in glass walls. Library or archive lessons can happen here. If it’s not being used for a class, students often study in it.
Interior Comfy Chairs
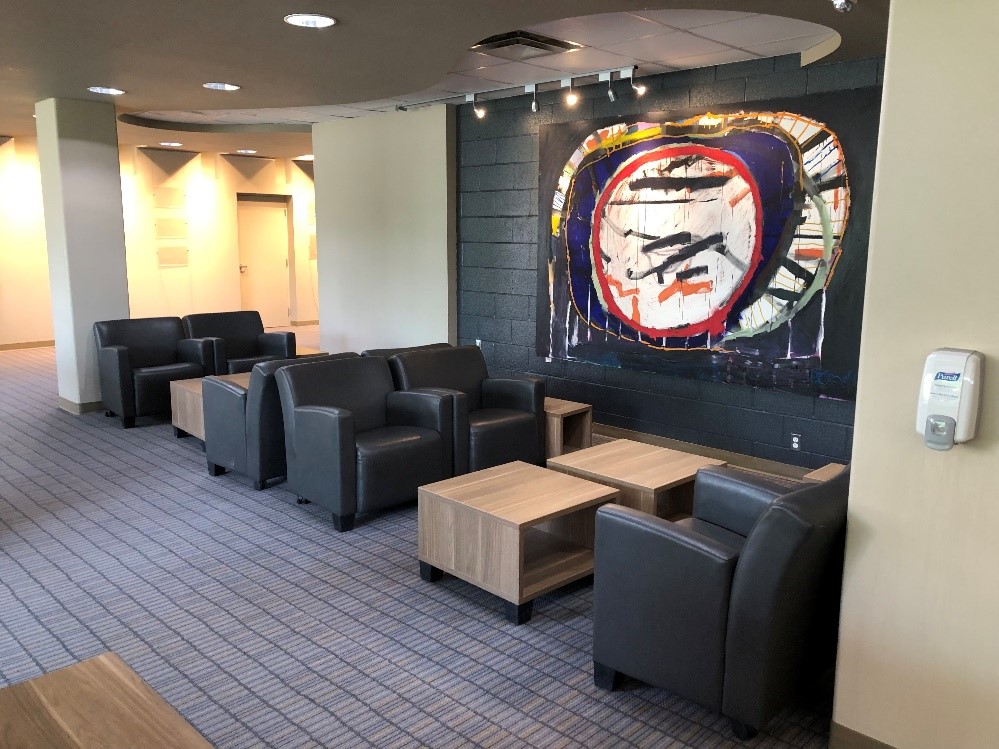
There are lots of chairs to rest in on the main floor.
Study Tables
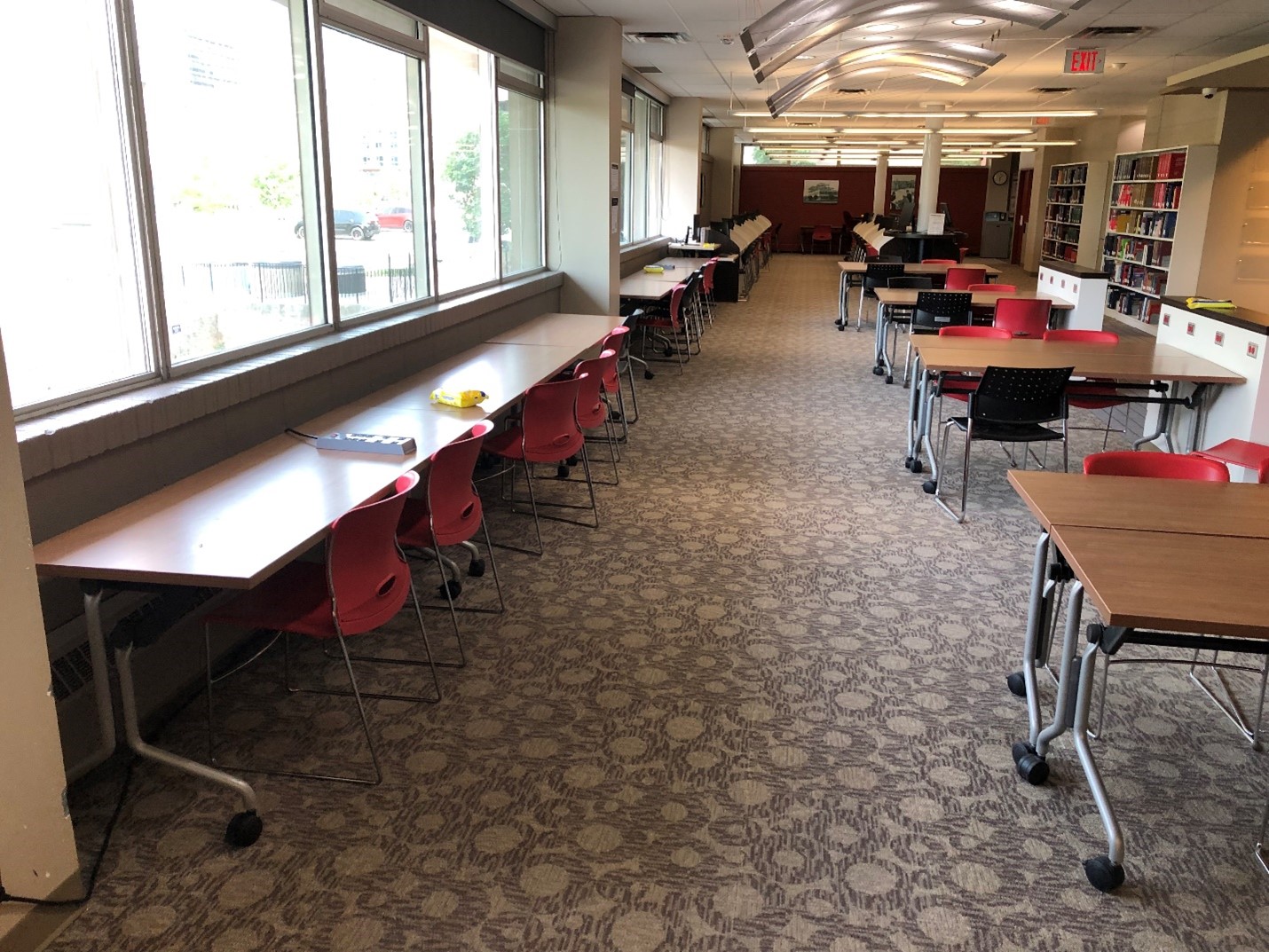
On the west side of the floor are study tables that can seat four. There is also a long study counter that looks through a window onto Albert Street.
Information Commons
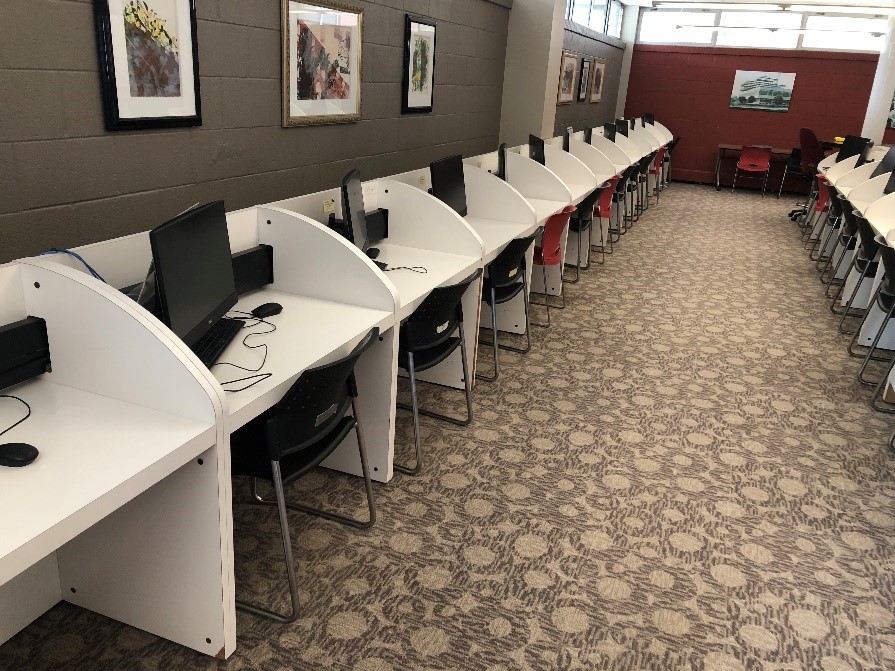
The Information Commons is an area on the main floor where there are three rows of computers to work on.
- Three computers (1 sitting, 2 standing) for members of the general public
Accessible workstation
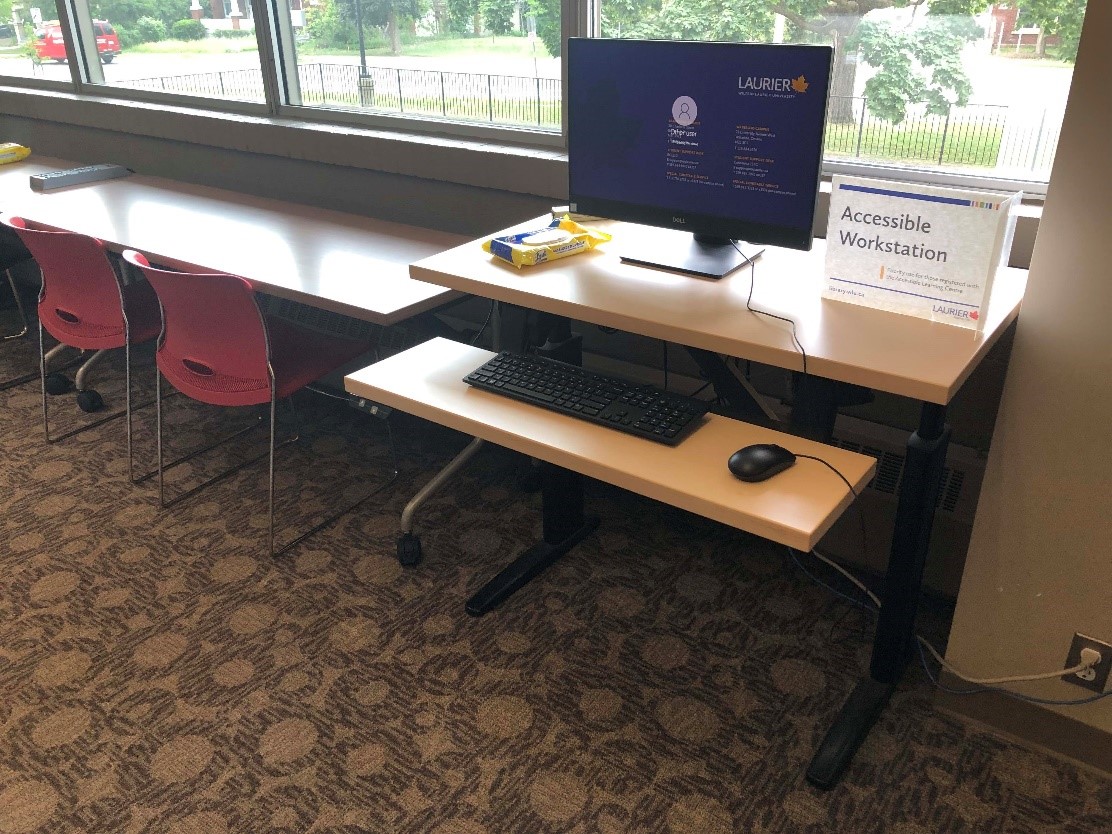
Right next to the Information Commons is a workstation with accessibility features:
- height adjustable desk
- large monitor
- Office of the University Librarian and administrative staff
- Offices of the two Associate University Librarians
Coffee Shop
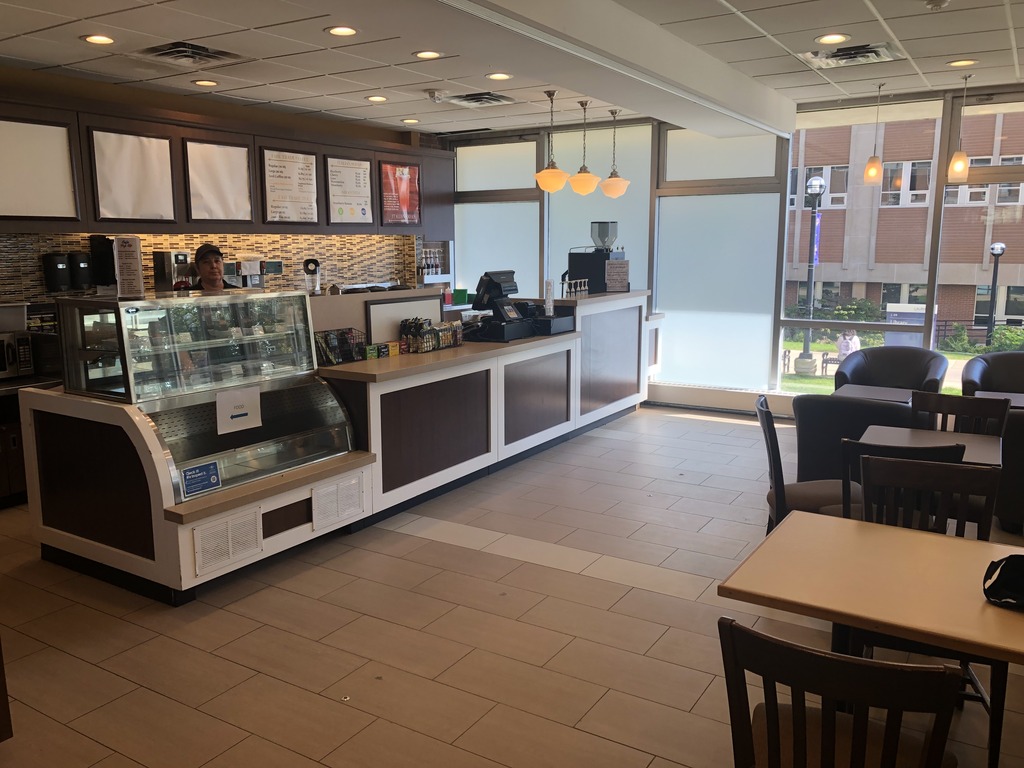
- Get a coffee, tea, or snack
- Includes movable chairs with tables,
- Cushion chairs with armrests
- Not open in the summer, please contact library for hours
Washrooms
- The library advances the university's Inclusive Washroom Initiative
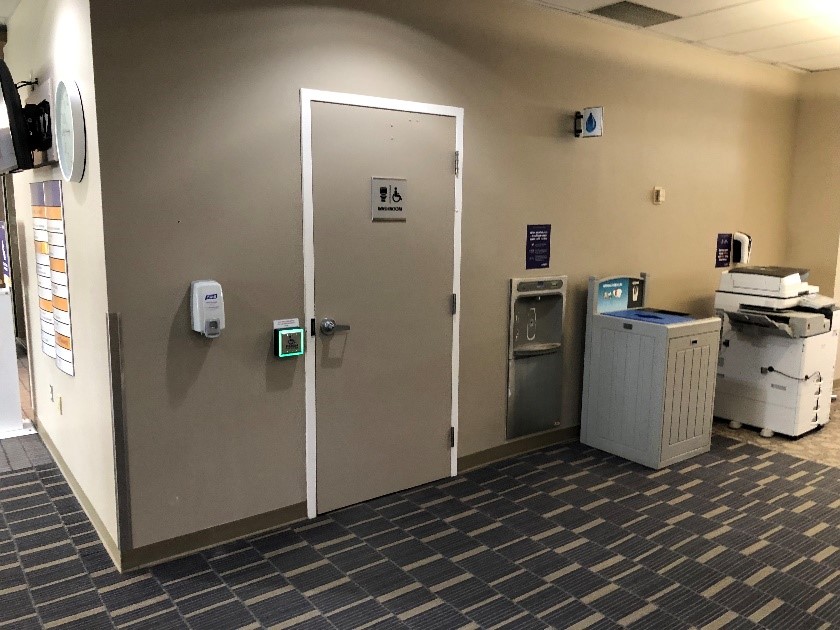
- A single-user, all gender, washroom with accessibility features is available on all floors of the library
- Automatic door opener (inside/outside)
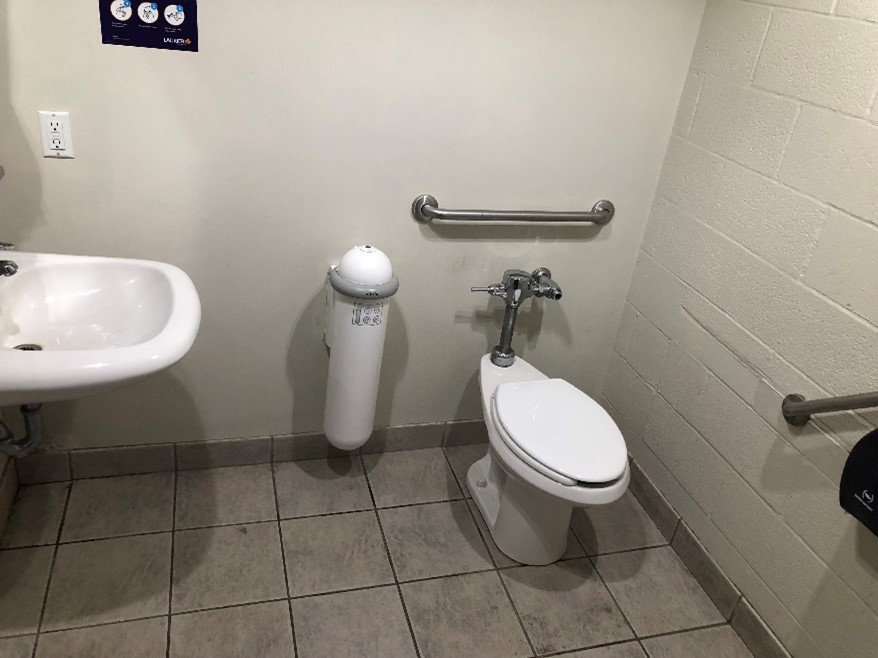
- Interior has 26 inch turning radius and transfer bars
- Free menstrual products
Amenities
- Water bottle filling station
- Self-checkout machines for checking out books or other library items
- Photocopier, printer, stapler, and 3-hole punch
- Bulletin boards for advertising community events
- Vending machines, near the elevators
Moving between floors
The library has seven floors. One floor is beneath the main entrance level.
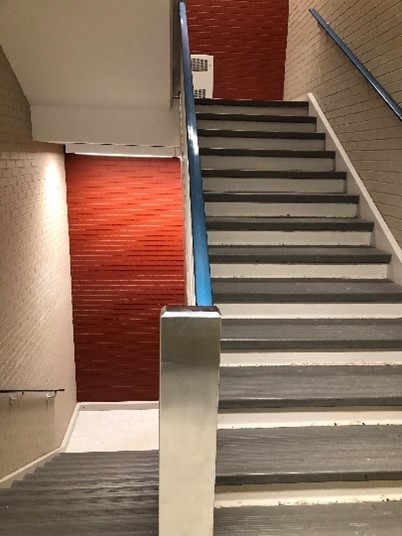
A central stairwell in the middle of the building is available.
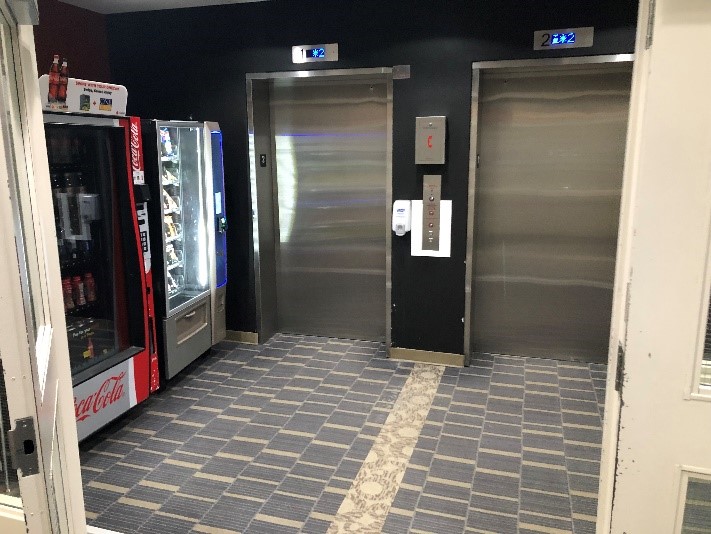
An elevator on the north side of the building is available.
On the south side of the building is a stairwell for emergency exits.
Review more of the library
- Description and images of exterior, Waterloo campus library
- Description and images of 1st floor, Waterloo campus library
- Description and images of 3rd floor, Waterloo campus library
- Description and images of 4th floor, Waterloo campus library
- Description and images of 5th, 6th, and 7th floors, Waterloo campus library

