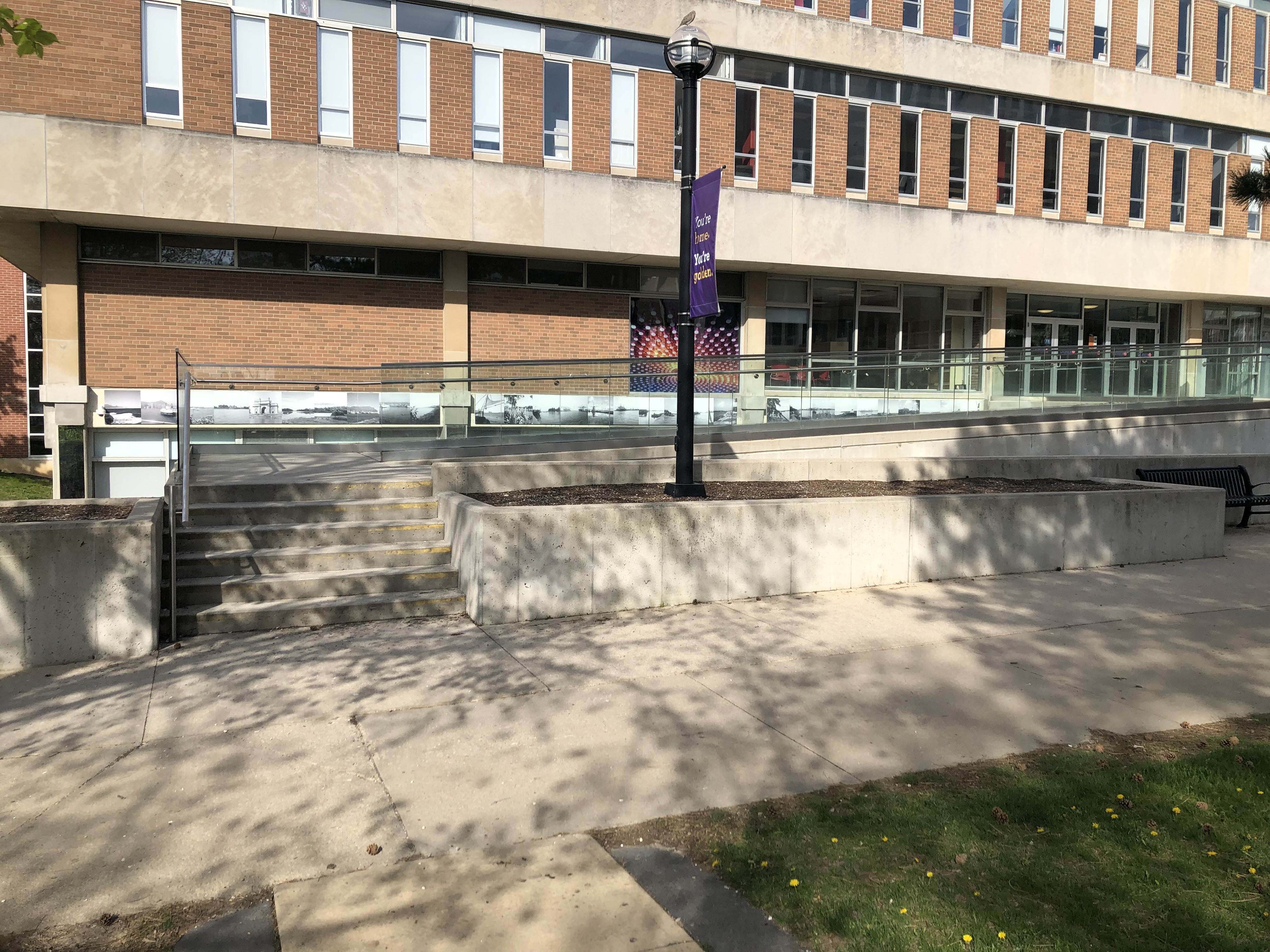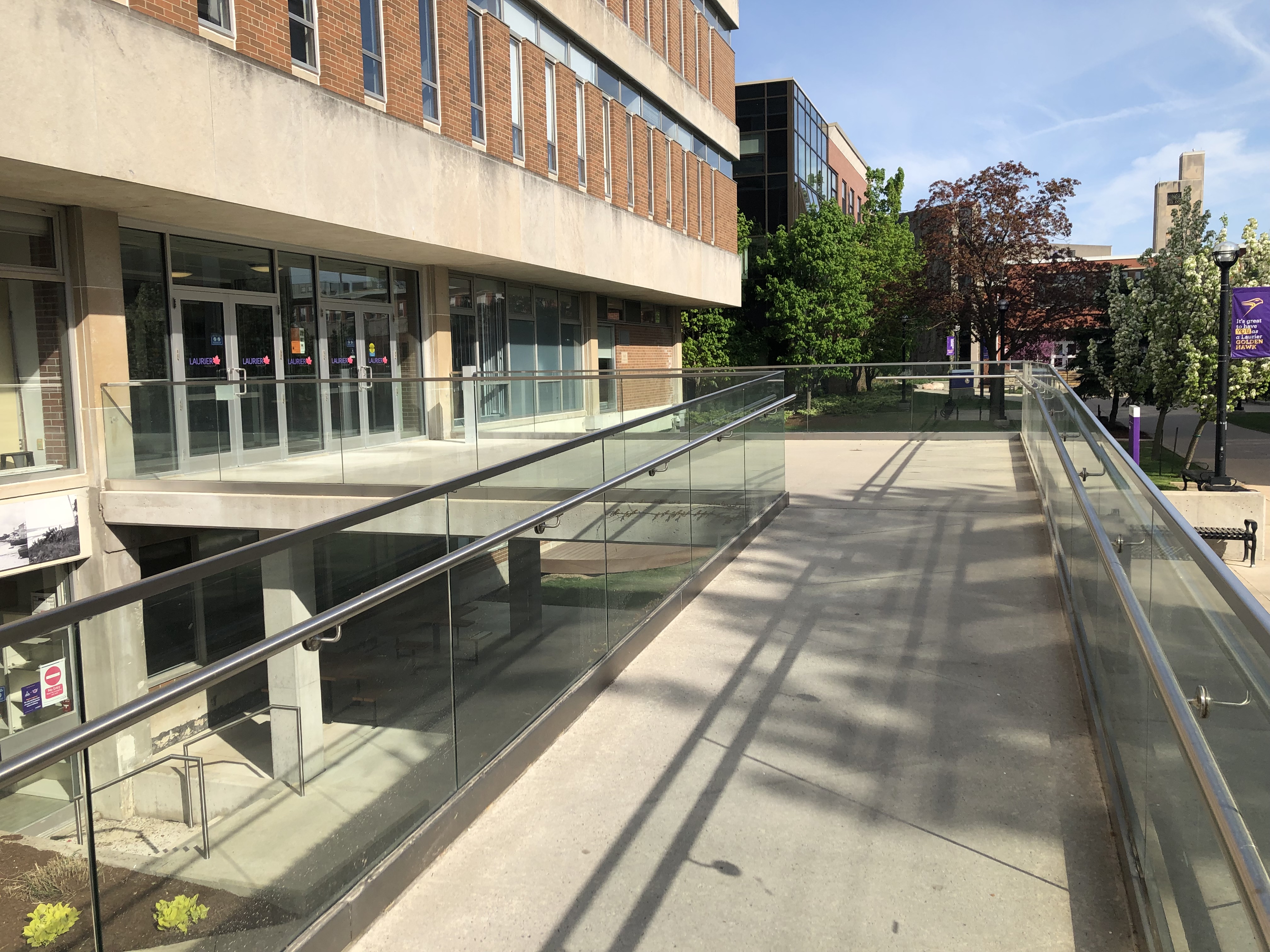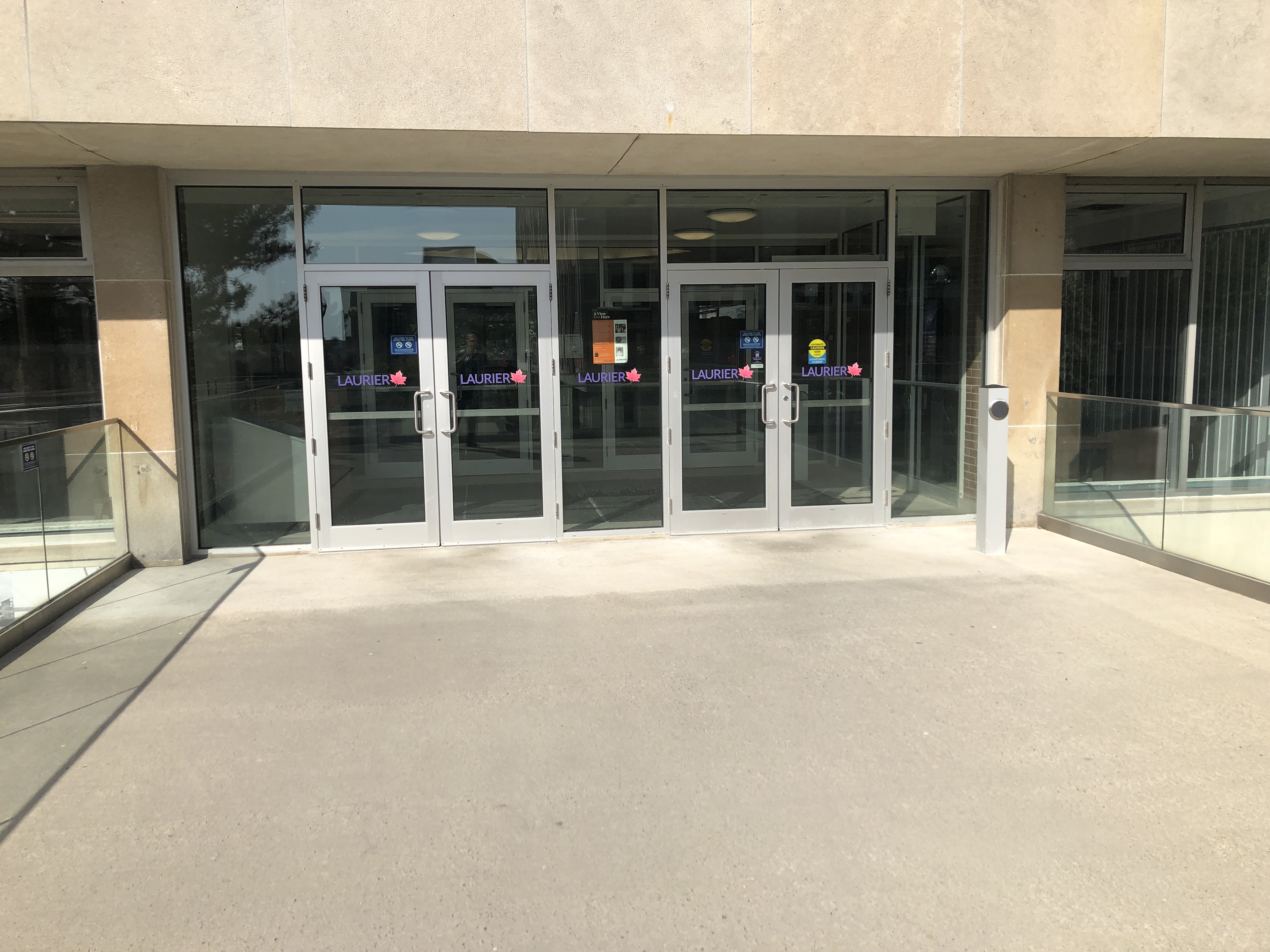Description of exterior, Waterloo Campus Library
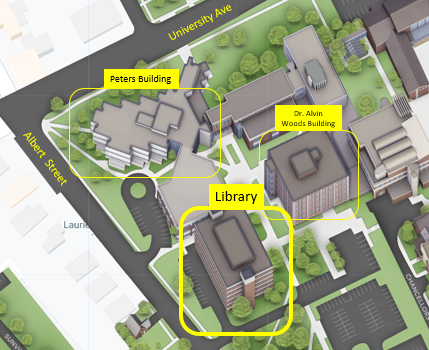
Getting to the Waterloo Campus Library
Parking
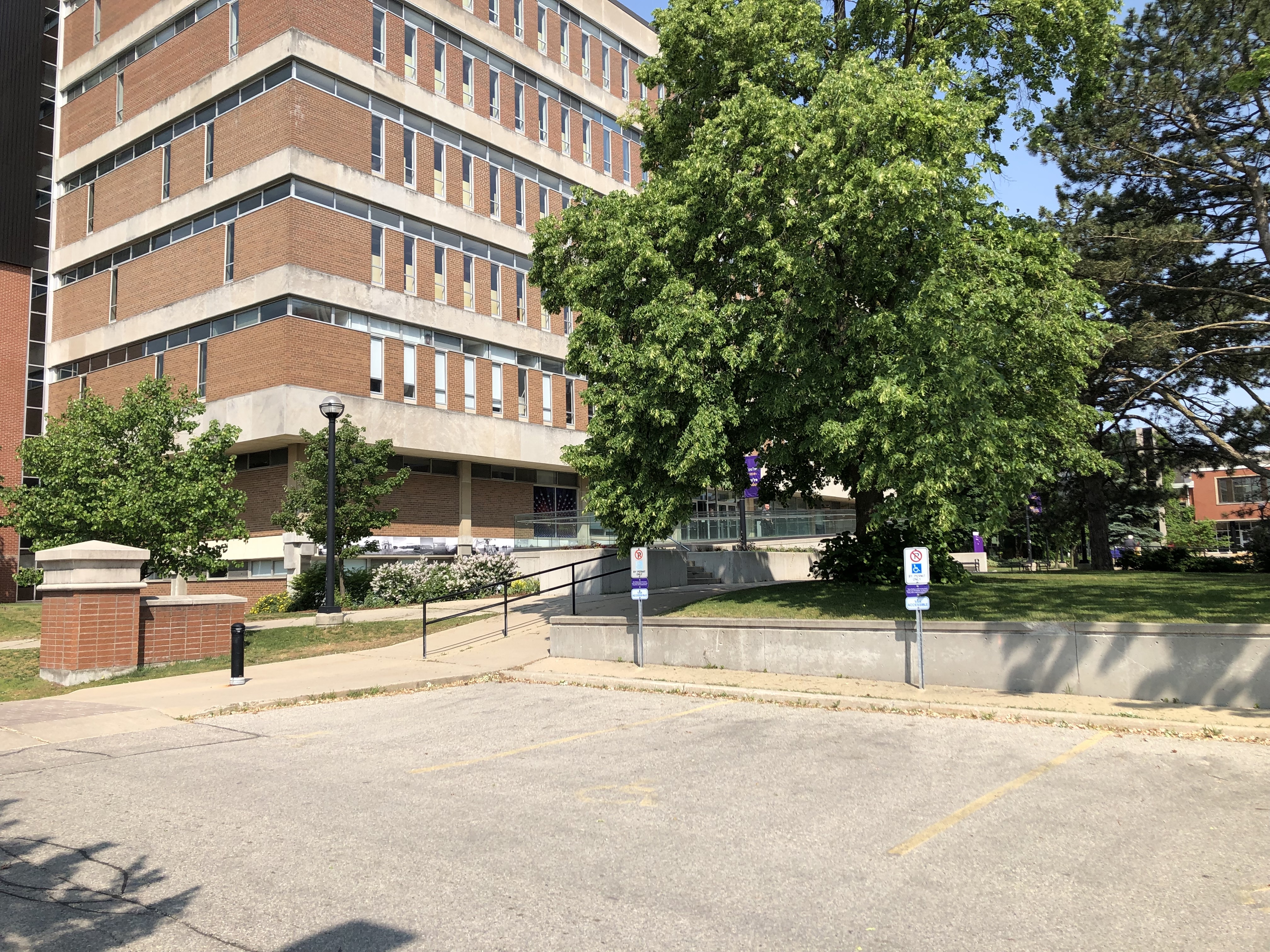
- Numerous accessible parking spots in the lot east of the library
Location within the Campus
- Just north of Martin Luther University
- Just west of Dr. Alvin Woods Building (DAWB)
- Just south of Schlegel, Peters, and Arts C Wing Buildings
Resting Areas on the Way
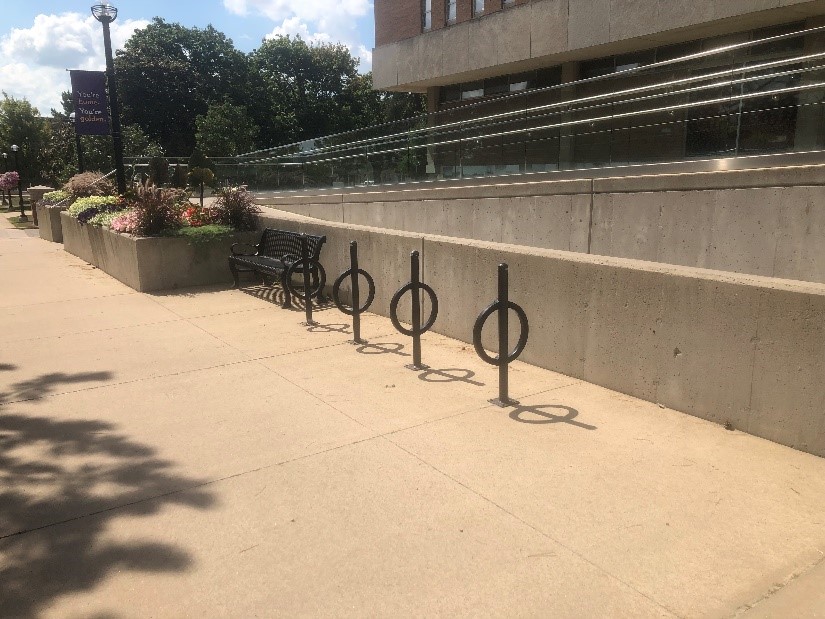
- Three benches are near the bottom of the ramp
Sunken Garden
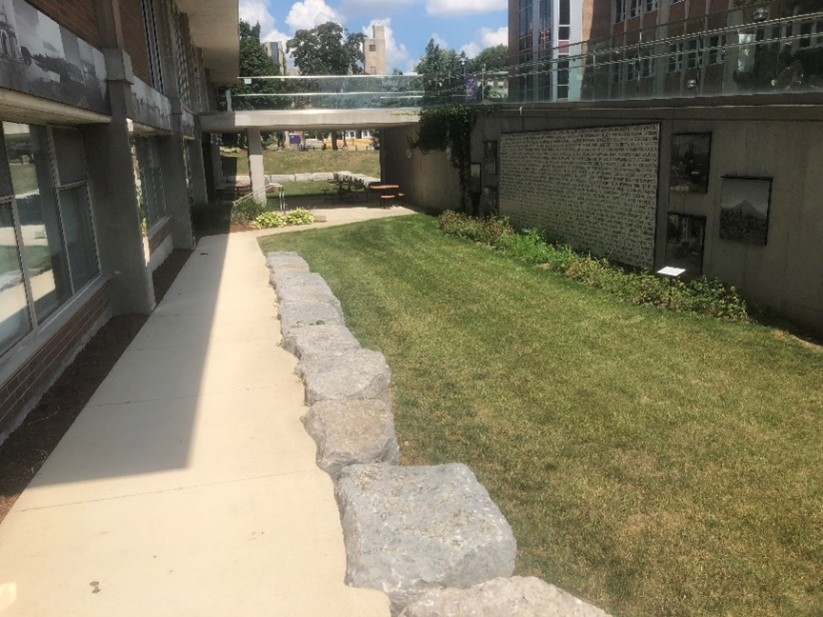
The sunken garden is an area in front of the library beneath the overhead between the ramp and main doors. There are five tables with fixed seats. One table has space for a wheelchair. The seating area can be accessed by stairs or paved ramp.
In the sunken garden area is the Trans/mission: Native to the Americas exhibit.
South Side Wall
One Heart, One Mind, One Vision mural
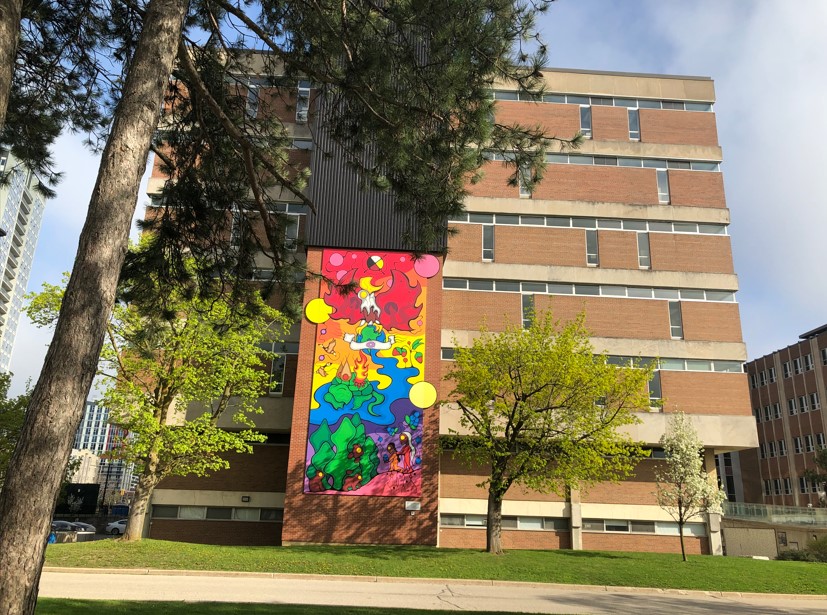
Entrance to the Library
Ramp and Stairs
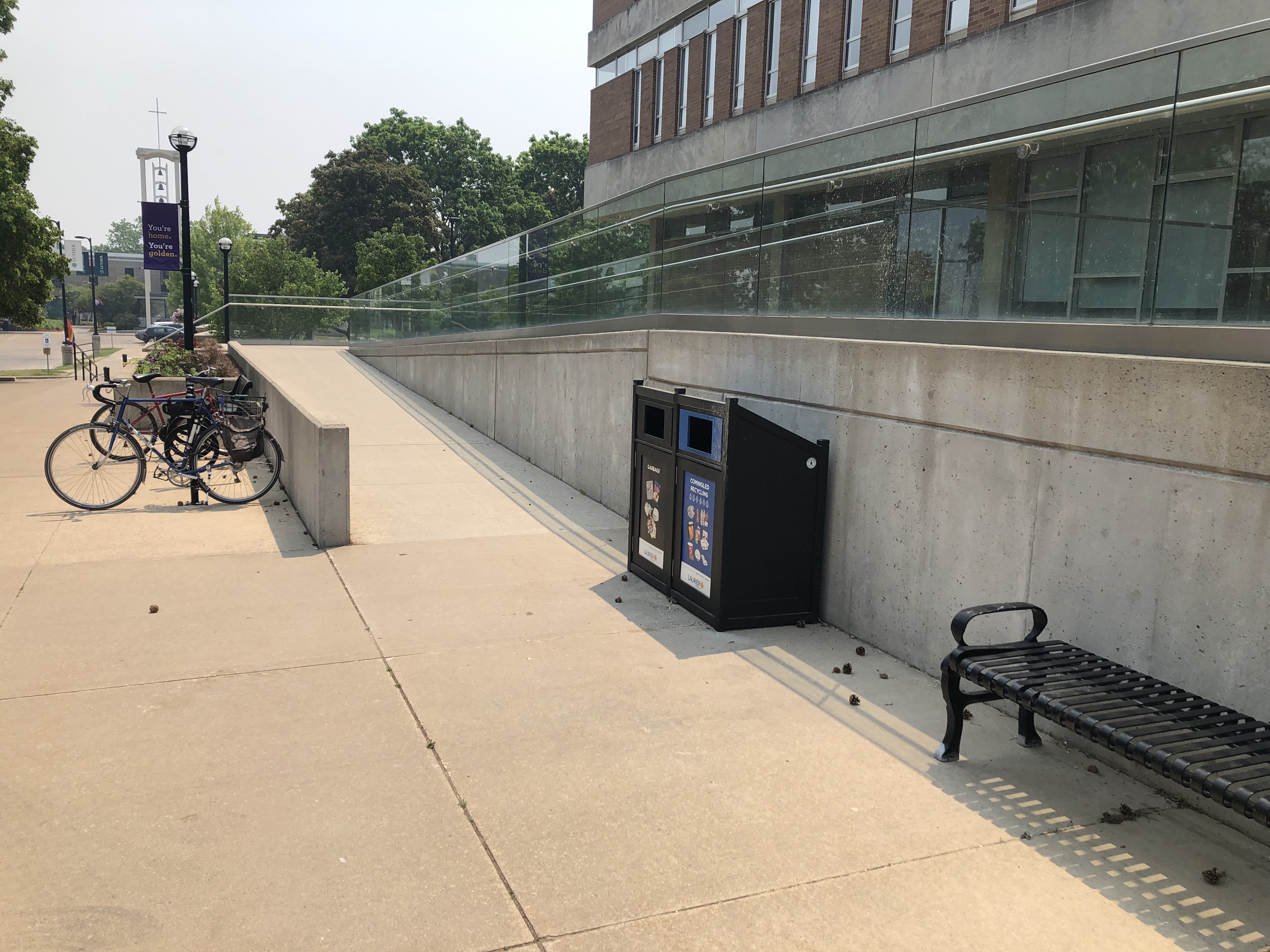
If you take the stairs, as you reach the top, the first pathway to your right is the down ramp leading away from the library. The second path to your right is the up ramp leading the rest of the way to the library’s main entrance.
If you take the ramp, it has two ramp segments with a landing between them. At the top of the first segment, continue right to the second segment of the ramp up to a second landing area that goes over the sunken garden to the library’s main entrance.
The entrance to the library has two sets of double doors. On the right side is a square post with a large button to open the right-side doors.
Outdoor Amenities
- Bike racks
- Resting bench near ramp
- Garbage and recycling
- Lunch tables under the trees across from the library
Review more of the library
- Entrance level, description and images of 2nd floor, Waterloo campus library
- Description and images of 1st floor, Waterloo campus library
- Description and images of 3rd floor, Waterloo campus library
- Description and images of 4th floor, Waterloo campus library
- Description and images of 5th, 6th, and 7th floors, Waterloo campus library

