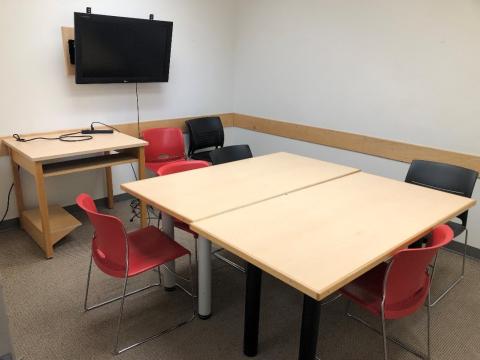Group Study Rooms (All Students)
Location: Waterloo

Master list of description of group study rooms at Waterloo campus library.
Bookable Rooms
Room 406
Book room 406 on the Waterloo campus library’s 4th floor for group study.
Room 408
Book room 408 on the Waterloo campus library’s 4th floor for group study.
Room 505
Book room 505 on the Waterloo campus library’s 5th floor for group study.
Room 507
Book room 507 on the Waterloo campus library’s 5th floor for group study.
Room 605
Book room 605 on the Waterloo campus library’s 6th floor for group study.
Room 607
Book room 607 on the Waterloo campus library’s 6th floor for group study.
Room 705
Book room 705 on the Waterloo campus library’s 7th floor for group study.
Room 707
Book room 707 on the Waterloo campus library’s 7th floor for group study.
